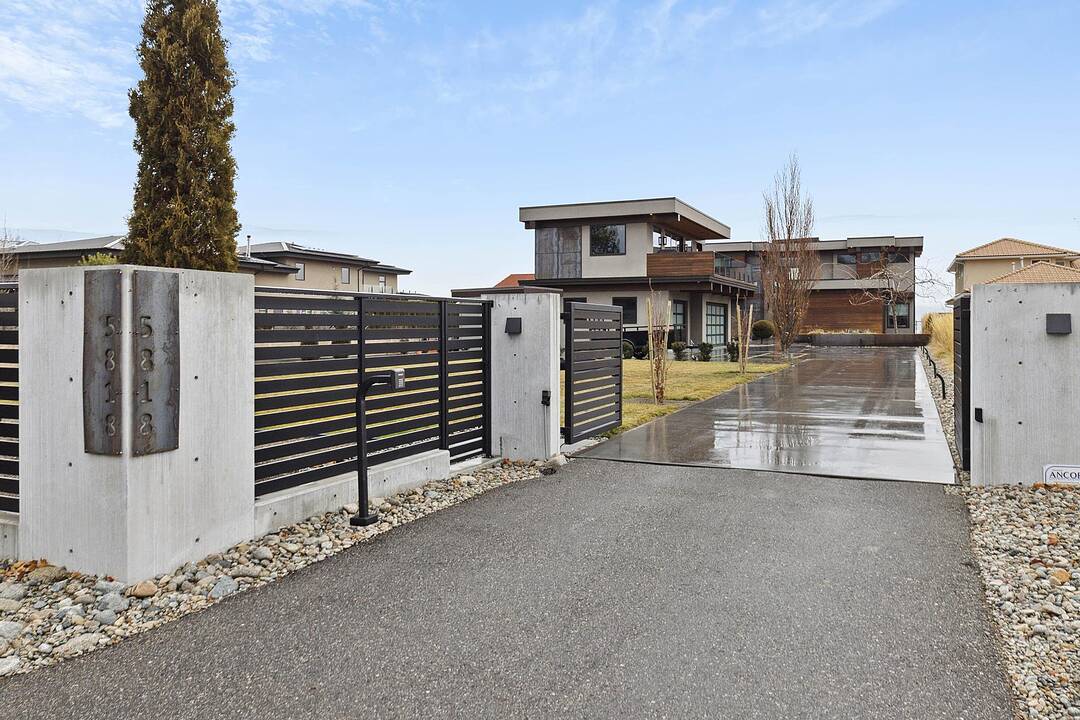Caractéristiques principales
- MLS® #: 10364861
- ID de propriété: SIRC2211275
- Type de propriété: Résidentiel, Maison unifamiliale détachée
- Genre: Contemporain
- Aire habitable: 5 471 pi.ca.
- Grandeur du terrain: 0,49 ac
- Construit en: 2012
- Chambre(s) à coucher: 5
- Salle(s) de bain: 6
- Stationnement(s): 7
- Inscrit par:
- Scott Marshall, Nate Cassie, Geoff Hall
Description de la propriété
Located in the prestigious Trout Creek area of Summerland, this 4,600 square foot lakefront home offers a harmonious blend of modern sophistication and timeless craftsmanship. Boasting four bedrooms, five bathrooms, and in-floor heating throughout, the steel-beam construction is complimented by rich wood accents, creating a warm yet elegant ambiance. Enter through the grand wood door into a foyer illuminated by a massive skylight, where breathtaking lake views greet you. The recently renovated kitchen is a chef's dream, featuring an oversized quartz island, high-end cabinetry, and porcelain counters that flow seamlessly into the backsplash. Enjoy the indoor-outdoor lifestyle with a windowed pass-through to the outdoor kitchen. The main level offers a full bedroom/office, a dedicated theater room, and a living room with a wet bar, fireplace, and access to the outdoor concrete deck. Beyond lies a lush grassy yard leading to a sandy beach and private dock. Up the floating staircase, the master suite overlooks the lake and features his-and-her sinks, a tiled steam shower, and a free-standing tub. Two additional upstairs bedrooms, each with ensuites, open to a 50' plus deck with a hot tub, BBQ, and ample seating. The oversized triple-car garage includes an 800 square foot finished suite above, perfect for guests or a caretaker. Situated on a 0.492-acre gated lot with newly landscaped grounds, this property defines Okanagan lakefront living at its finest.
Téléchargements et médias
Caractéristiques
- Accès au lac
- Appareils ménagers en acier inox
- Appareils ménagers haut-de-gamme
- Arrière-cour
- Au bord de l’eau
- Balcon
- Bord de lac
- Coin bar
- Comptoirs en quartz
- Cuisine avec coin repas
- Cyclisme
- Espace de rangement
- Espace extérieur
- Foyer
- Garage pour 3 voitures
- Garde-manger
- Golf
- Patio
- Pêche
- Penderie
- Plafonds voûtés
- Plaisance
- Planchers chauffants
- Quai
- Salle de bain attenante
- Salle de lavage
- Salle de média / théâtre
- Spa / bain tourbillon
- Stationnement
- Suite Autonome
- Système d’arrosage
- Vignoble
- Vin et vignoble
- Vue sur la montagne
- Vue sur le lac
Pièces
- TypeNiveauDimensionsPlancher
- Salon2ième étage9' 11" x 15'Autre
- Chambre à coucher2ième étage13' 9" x 12'Autre
- FoyerPrincipal23' 2" x 15' 3"Autre
- SalonPrincipal27' 3" x 20' 6.9"Autre
- Salle à mangerPrincipal19' 5" x 15' 3"Autre
- Chambre à coucher2ième étage11' 2" x 12'Autre
- AutrePrincipal14' 3.9" x 7' 6.9"Autre
- Salle de bains2ième étage5' x 8' 2"Autre
- Autre2ième étage9' 5" x 16' 8"Autre
- Autre2ième étage5' x 6' 6"Autre
- RangementSupérieur3' 6" x 8'Autre
- Salle de bains2ième étage11' 6.9" x 5' 9.9"Autre
- CuisinePrincipal19' 6" x 17' 5"Autre
- Salle de bainsPrincipal5' 9.6" x 10'Autre
- Chambre à coucher principale2ième étage7' 9.9" x 24' 6"Autre
- Chambre à coucherPrincipal13' x 13' 9.6"Autre
- ServicePrincipal7' 3.9" x 12' 2"Autre
- AutreSupérieur9' 6" x 8'Autre
- Autre2ième étage4' 11" x 13' 8"Autre
- Cuisine2ième étage4' 11" x 15' 9.6"Autre
- Autre2ième étage7' 9.6" x 20' 6"Autre
- AutrePrincipal9' 6" x 5' 3"Autre
- AutrePrincipal19' 3.9" x 15' 5"Autre
- AutrePrincipal15' 3.9" x 13' 3"Autre
- Salle de bains2ième étage8' x 5' 6"Autre
- Salle à manger2ième étage7' x 15'Autre
- Garde-mangerPrincipal8' 9.9" x 7' 9.9"Autre
- Salle de lavagePrincipal12' 6.9" x 8' 6"Autre
- Salle de bains2ième étage18' 2" x 16' 8"Autre
- Chambre à coucher principale2ième étage19' 3.9" x 16' 8"Autre
- VestibulePrincipal5' 6.9" x 5' 11"Autre
Agents de cette inscription
Contactez-nous pour plus d’informations
Contactez-nous pour plus d’informations
Emplacement
5818 Dale Avenue, Summerland, British Columbia, V0H 1Z9 Canada
Autour de cette propriété
En savoir plus au sujet du quartier et des commodités autour de cette résidence.
Demander de l’information sur le quartier
En savoir plus au sujet du quartier et des commodités autour de cette résidence
Demander maintenantCalculatrice de versements hypothécaires
- $
- %$
- %
- Capital et intérêts 0
- Impôt foncier 0
- Frais de copropriété 0
Commercialisé par
Sotheby’s International Realty Canada
3477 Lakeshore Road, Suite 104
Kelowna, Colombie-Britannique, V1W 3S9

