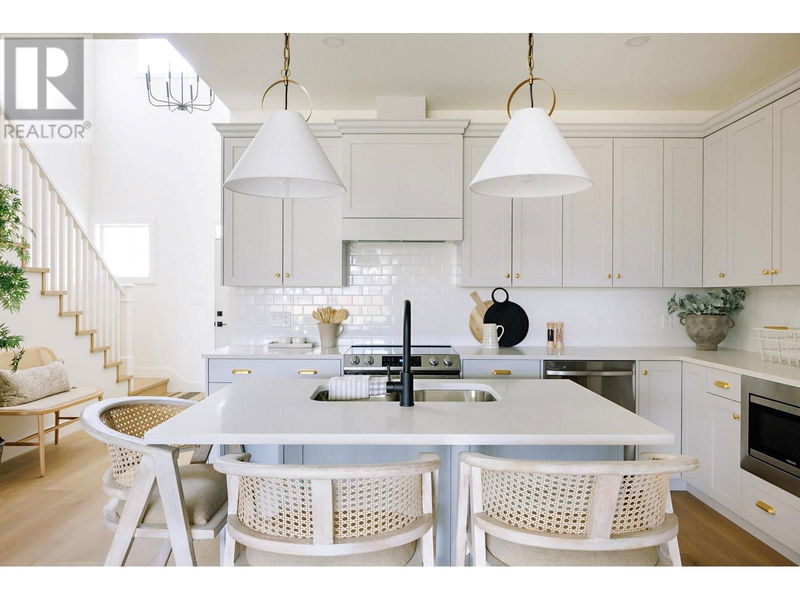Caractéristiques principales
- MLS® #: 10327089
- ID de propriété: SIRC2149395
- Type de propriété: Résidentiel, Maison unifamiliale détachée
- Construit en: 2024
- Chambre(s) à coucher: 4
- Salle(s) de bain: 2+1
- Stationnement(s): 4
- Inscrit par:
- Parker Real Estate
Description de la propriété
NOW PRICED $130K UNDER ORIGINAL LISTING! Welcome to 'The Camber' – Where Modern Style Meets Okanagan Charm! Nestled in the heart of Trout Creek, this stunning home is a masterclass in modern living. Picture yourself stepping into a bright, open-concept space where natural light dances through the windows, highlighting the sleek finishes and thoughtful design. With its effortless flow, this home is perfect for entertaining, relaxation, or soaking up every sunny Okanagan day. Features You’ll Love: Gourmet Kitchen- Outfitted with Samsung appliances, custom cabinetry, and an island designed for foodies and friends alike! Modern & Airy Living Areas- Designed with your lifestyle in mind, whether you're hosting guests or enjoying quiet evenings. Primary Suite Retreat- Your personal oasis, complete with a luxurious ensuite to unwind after a day of lake adventures. Charming Loft Space- An upstairs loft adds extra flexibility—ideal for a family room, reading nook etc. Outdoor Perfection- A landscaped yard ready for BBQs, lounging, or simply savouring the serene surroundings. PLUS, an extended driveway offers ample parking space for all your needs! Landscaping, Fully fenced yard, u/g irrigation, and full appliance pkg is included. Trout Creek has a winery, seasonal fruitstand, sandy beaches, a boat launch and all the outdoor fun the Okanagan offers. 'The Camber' is more than just a home – it’s a lifestyle! Ready to make the move? Step into your Summerland dream today! GST appl. (id:39198)
Pièces
- TypeNiveauDimensionsPlancher
- Loft2ième étage22' x 16' 9.6"Autre
- Chambre à coucher2ième étage13' 11" x 14' 2"Autre
- Chambre à coucher2ième étage13' 11" x 14' 2"Autre
- Chambre à coucher2ième étage10' 5" x 10' 8"Autre
- Chambre à coucher principalePrincipal17' 9.9" x 13' 9.9"Autre
- SalonPrincipal10' 9.9" x 16' 3.9"Autre
- CuisinePrincipal13' 8" x 21' 9.9"Autre
- FoyerPrincipal9' 6.9" x 6' 9.6"Autre
- Salle à mangerPrincipal7' 2" x 16' 3.9"Autre
Agents de cette inscription
Demandez plus d’infos
Demandez plus d’infos
Emplacement
1522 Wharf Street, Summerland, British Columbia, V0H1Z9 Canada
Autour de cette propriété
En savoir plus au sujet du quartier et des commodités autour de cette résidence.
Demander de l’information sur le quartier
En savoir plus au sujet du quartier et des commodités autour de cette résidence
Demander maintenantCalculatrice de versements hypothécaires
- $
- %$
- %
- Capital et intérêts 0
- Impôt foncier 0
- Frais de copropriété 0

