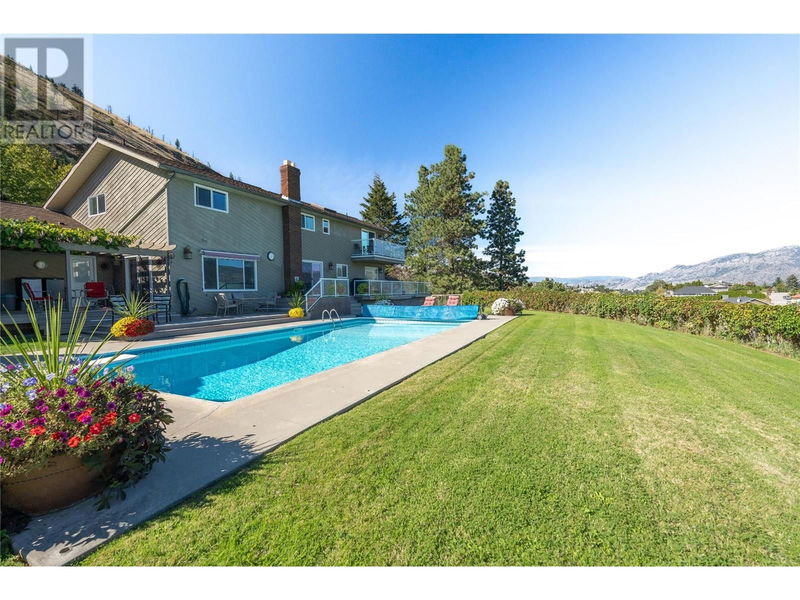Caractéristiques principales
- MLS® #: 10326856
- ID de propriété: SIRC2145543
- Type de propriété: Résidentiel, Maison unifamiliale détachée
- Construit en: 1986
- Chambre(s) à coucher: 4
- Salle(s) de bain: 1+3
- Stationnement(s): 3
- Inscrit par:
- RE/MAX Orchard Country
Description de la propriété
Come take a look at this wonderful 4 bedroom, 4 bathroom, lake-view home with spectacular in-ground swimming pool. Enjoy the functional floor plan of this solid home that includes a welcoming entrance foyer with vaulted ceilings, tile flooring, sunken living room with wood burning fireplace and all new windows through out the home. Also on the main level is separate a dining room, craft room, large kitchen with island and wine fridge, and den with 2nd wood burning fireplace and access to the games room, workshop, and garage. Step outside onto the large deck areas to enjoy the shade under the grape vine covered pergola, and take in the views around the large in-ground swimming pool, with convenient adjacent 3rd bathroom /change room. Upstairs you will find all 4 bedrooms, including a sprawling master bedroom complete with skylight , en-suite bathroom, and exterior view deck. All situated on a .97 acre lake view lot, offering an abundance of lawn and garden areas as well as natural habitat for birds and wildlife. (id:39198)
Pièces
- TypeNiveauDimensionsPlancher
- Chambre à coucher principale2ième étage22' 3.9" x 16'Autre
- Chambre à coucher2ième étage12' 3.9" x 10' 2"Autre
- Chambre à coucher2ième étage14' 8" x 10' 2"Autre
- Chambre à coucher2ième étage11' 2" x 12' 3.9"Autre
- Salle de bains2ième étage8' 5" x 8' 9.9"Autre
- Salle de bain attenante2ième étage6' 6.9" x 10' 2"Autre
- RangementPrincipal6' 3" x 9' 5"Autre
- Salle de loisirsPrincipal22' 9.9" x 19' 9.9"Autre
- Bureau à domicilePrincipal11' 9.6" x 11'Autre
- SalonPrincipal14' 6" x 17' 3.9"Autre
- Salle de lavagePrincipal9' 11" x 8' 5"Autre
- CuisinePrincipal20' x 13' 3"Autre
- FoyerPrincipal18' 2" x 17' 6"Autre
- Salle familialePrincipal21' 3" x 13' 3.9"Autre
- Salle à mangerPrincipal12' 3.9" x 13' 8"Autre
- Salle de bainsPrincipal6' 2" x 8' 9"Autre
- Salle de bainsPrincipal6' 6.9" x 9' 3.9"Autre
Agents de cette inscription
Demandez plus d’infos
Demandez plus d’infos
Emplacement
10707 Giants Head Road, Summerland, British Columbia, V0H1Z7 Canada
Autour de cette propriété
En savoir plus au sujet du quartier et des commodités autour de cette résidence.
Demander de l’information sur le quartier
En savoir plus au sujet du quartier et des commodités autour de cette résidence
Demander maintenantCalculatrice de versements hypothécaires
- $
- %$
- %
- Capital et intérêts 0
- Impôt foncier 0
- Frais de copropriété 0

