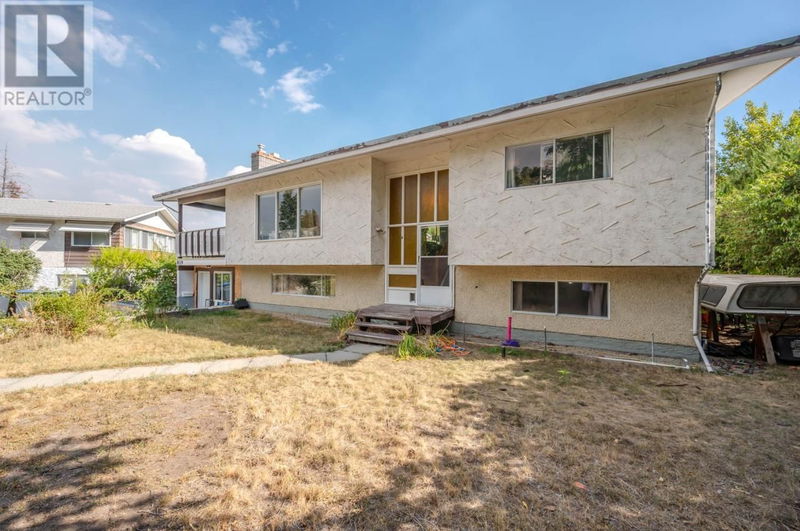Caractéristiques principales
- MLS® #: 10325444
- ID de propriété: SIRC2115925
- Type de propriété: Résidentiel, Maison unifamiliale détachée
- Construit en: 1974
- Chambre(s) à coucher: 4
- Salle(s) de bain: 3
- Stationnement(s): 2
- Inscrit par:
- RE/MAX Orchard Country
Description de la propriété
PRICED BELOW ASSESSMENT! CLOSE TO TOWN! This 4 bed, 3 FULL bath home has 3 KITCHENS w/ 2 IN-LAW SUITES. Upstairs there is an OPEN CONCEPT living/dining/kitchen space w/ plenty of natural light that leads unto the COVERED deck. The main bedroom, 4-pce shared ensuite, & 2nd bedroom complete this level. A part of the lower level has a 2 non-conforming suites: a 1 bed, 1 3-pce bath IN-LAW SUITE w/ a kitchen, living room, & laundry or keep as part of the main home making a 3 bed, 2 bath main home and 2nd one the has a 1 bed, 1 3-pce bath IN-LAW SUITE w/ its own kitchen/living/dining space, laundry, & 2 PRIVATE EXTERIOR doors. Situated on .20 acre lot, there's yard space, plenty of parking for trailers, boats, or RVs & a DETACHED DOUBLE GARAGE. Property is zoned Residential Duplex Zoning & is walking distance for shopping, restaurants, schools, public transit & recreation yet a short drive to Penticton, Peachland, or West Kelowna. NEW ROOF completed in Sept 2023. Perfect for investors/families. Upstairs currently rented for $1500 monthly - ask for more details! Measurements approximate only - buyer to verify if important. By appt only. (id:39198)
Pièces
- TypeNiveauDimensionsPlancher
- Chambre à coucher principale2ième étage13' 2" x 11' 3.9"Autre
- Salon2ième étage20' 8" x 13' 3.9"Autre
- Cuisine2ième étage9' 6" x 11' 5"Autre
- Salle à manger2ième étage10' x 11' 5"Autre
- Chambre à coucher2ième étage13' x 9' 11"Autre
- Salle de bains2ième étage7' 6" x 11' 6"Autre
- ServicePrincipal5' x 6' 9.9"Autre
- RangementPrincipal4' 3" x 11' 2"Autre
- Salle de loisirsPrincipal10' 6.9" x 26' 3"Autre
- CuisinePrincipal10' 3" x 10' 9"Autre
- CuisinePrincipal12' 3.9" x 6' 9.9"Autre
- BoudoirPrincipal12' 8" x 7' 2"Autre
- Chambre à coucherPrincipal12' 8" x 7' 9.9"Autre
- Chambre à coucherPrincipal15' 11" x 10' 6.9"Autre
- Salle de bainsPrincipal9' 3" x 10' 6.9"Autre
- Salle de bainsPrincipal7' 5" x 6' 5"Autre
Agents de cette inscription
Demandez plus d’infos
Demandez plus d’infos
Emplacement
8119 Purves Road, Summerland, British Columbia, V0H1Z5 Canada
Autour de cette propriété
En savoir plus au sujet du quartier et des commodités autour de cette résidence.
Demander de l’information sur le quartier
En savoir plus au sujet du quartier et des commodités autour de cette résidence
Demander maintenantCalculatrice de versements hypothécaires
- $
- %$
- %
- Capital et intérêts 0
- Impôt foncier 0
- Frais de copropriété 0

