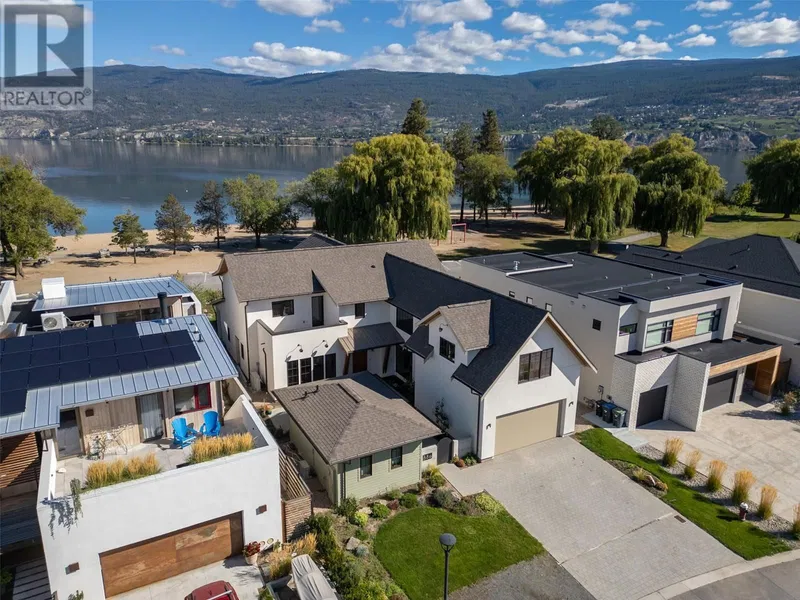Caractéristiques principales
- MLS® #: 10324763
- ID de propriété: SIRC2102942
- Type de propriété: Résidentiel, Maison unifamiliale détachée
- Construit en: 2021
- Chambre(s) à coucher: 4
- Salle(s) de bain: 4
- Stationnement(s): 2
- Inscrit par:
- FaithWilson Christies International Real Estate
Description de la propriété
Presenting “The Lioness” by Janeen Goligher Design + Square Foot Construction. Located in the enclave of Lighthouse Landing this stunning 5-bedroom, 5-bathroom home offers exceptional comfort and luxury with countless upgrades. Discover lake views with wood framed Loewen double-glazed windows that flood the space with natural light. The chef’s kitchen is outfitted with integrated Fisher Paykel appliances, a wine fridge, custom cabinetry, and stunning Taj Mahal quartzite countertops. The dining room is finished with a built-in bar & 100-year-old antique glass display. A great room with custom built bentley gas fireplace creates a perfect gathering location in what is truly the heart of the home. The covered back deck includes a gas fire pit and BBQ nook, extending your outdoor living space for all season entertaining. Enjoy the luxury of a traditional Finnish cedar sauna, mudroom with custom cubbies, and the upper hallway framing spectacular mountain views. A primary suite offers a tranquil escape with soaker tub, bidet, double shower, and Statuario Marble countertops. Also featuring a home theatre, Sonos integration with Wi-Fi speakers, and radiant heating across 12 zones for exceptional energy efficiency. Plus, a double heated garage and a rentable Casita classified as a carriage house, this property offers flexibility with income potential. Blending modern luxury and thoughtful design presents this as the ultimate living experience. (id:39198)
Pièces
- TypeNiveauDimensionsPlancher
- Salle de lavage2ième étage9' 2" x 8'Autre
- Salle de bains2ième étage9' 2" x 8'Autre
- Chambre à coucher2ième étage13' 9.9" x 10' 2"Autre
- Chambre à coucher2ième étage15' 11" x 10' 3"Autre
- Salle familiale2ième étage17' x 16'Autre
- Salle de bain attenante2ième étage5' 8" x 8' 3"Autre
- Chambre à coucher2ième étage11' 2" x 16' 5"Autre
- Autre2ième étage11' x 13' 5"Autre
- Salle de bain attenante2ième étage10' 5" x 14' 9.6"Autre
- Chambre à coucher principale2ième étage15' 11" x 19' 9.6"Autre
- Salle de bainsPrincipal5' 8" x 11' 9"Autre
- AutrePrincipal7' 9.9" x 9' 6.9"Autre
- ServicePrincipal7' 6.9" x 6' 5"Autre
- VestibulePrincipal7' 6.9" x 10' 3"Autre
- Salle familialePrincipal9' 3" x 14' 5"Autre
- Coin repasPrincipal8' 9.6" x 5' 11"Autre
- Salle à mangerPrincipal14' 11" x 12' 3.9"Autre
- CuisinePrincipal11' 3.9" x 19' 3"Autre
- SalonPrincipal19' 2" x 29' 3.9"Autre
- Salle de bainsAutre5' x 6' 9.6"Autre
- Chambre à coucherAutre12' 9.9" x 14' 11"Autre
Agents de cette inscription
Demandez plus d’infos
Demandez plus d’infos
Emplacement
886 Lighthouse Landing, Summerland, British Columbia, V0H1Z9 Canada
Autour de cette propriété
En savoir plus au sujet du quartier et des commodités autour de cette résidence.
Demander de l’information sur le quartier
En savoir plus au sujet du quartier et des commodités autour de cette résidence
Demander maintenantCalculatrice de versements hypothécaires
- $
- %$
- %
- Capital et intérêts 0
- Impôt foncier 0
- Frais de copropriété 0

