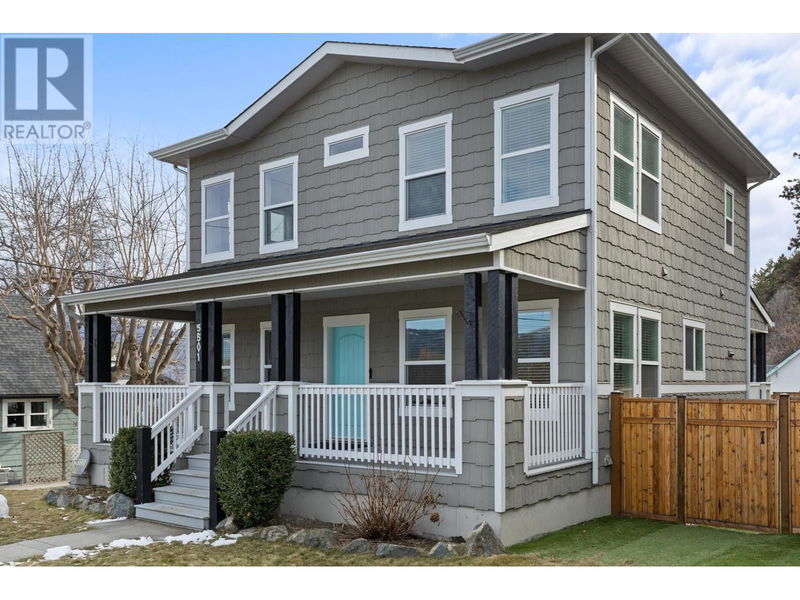Caractéristiques principales
- MLS® #: 10324652
- ID de propriété: SIRC2096673
- Type de propriété: Résidentiel, Maison unifamiliale détachée
- Construit en: 2007
- Chambre(s) à coucher: 4
- Salle(s) de bain: 3+1
- Stationnement(s): 1
- Inscrit par:
- The Agency Kelowna
Description de la propriété
Welcome to this charming 3-bedroom home built in 2007 with a bonus den and 4 bathrooms, nestled in Summerland, and just a stone's throw away from the tranquil shores of Okanagan Lake. Step inside and be greeted by the warmth of natural light dancing through the windows, illuminating the inviting living spaces. The open-concept layout seamlessly connects the cozy living room, perfect for gathering with loved ones, to the well-appointed kitchen boasting modern appliances and ample counter space for culinary adventures. Retreat to the serene master suite, complete with a private ensuite bath, where you can unwind after a long day and indulge in peaceful slumber. Two additional bedrooms offer comfort and flexibility for family members or guests. Need a space for hobbies, relaxation, or creativity? The versatile basement provides endless possibilities, whether it's an additional entertainment space, a play area for little ones, or a space to pursue your passions. Outside, discover your own slice of paradise in the lush backyard oasis, ideal for al fresco dining, gardening, or simply basking in the sunshine. Partial views of the glistening lake add a touch of serenity to this picturesque setting, inviting you to embrace the laid-back Okanagan lifestyle. With convenient access to outdoor recreation, dining, and entertainment options, this home offers the perfect blend of comfort, convenience, and charm. Don't miss your chance to make memories in this delightful Summerland retreat. (id:39198)
Pièces
- TypeNiveauDimensionsPlancher
- Chambre à coucher principale2ième étage12' 9.9" x 19' 2"Autre
- Chambre à coucher2ième étage11' 3" x 11' 6.9"Autre
- Chambre à coucher2ième étage10' 8" x 13'Autre
- Salle de loisirsSous-sol16' 9.6" x 27' 9.9"Autre
- Chambre à coucherSous-sol9' 11" x 17'Autre
- SalonPrincipal10' 9" x 12' 9.6"Autre
- CuisinePrincipal10' 6.9" x 12'Autre
- Salle familialePrincipal12' 6.9" x 17'Autre
- Salle à mangerPrincipal10' 6" x 12'Autre
Agents de cette inscription
Demandez plus d’infos
Demandez plus d’infos
Emplacement
5501 Butler Street, Summerland, British Columbia, V0H1Z1 Canada
Autour de cette propriété
En savoir plus au sujet du quartier et des commodités autour de cette résidence.
Demander de l’information sur le quartier
En savoir plus au sujet du quartier et des commodités autour de cette résidence
Demander maintenantCalculatrice de versements hypothécaires
- $
- %$
- %
- Capital et intérêts 0
- Impôt foncier 0
- Frais de copropriété 0

