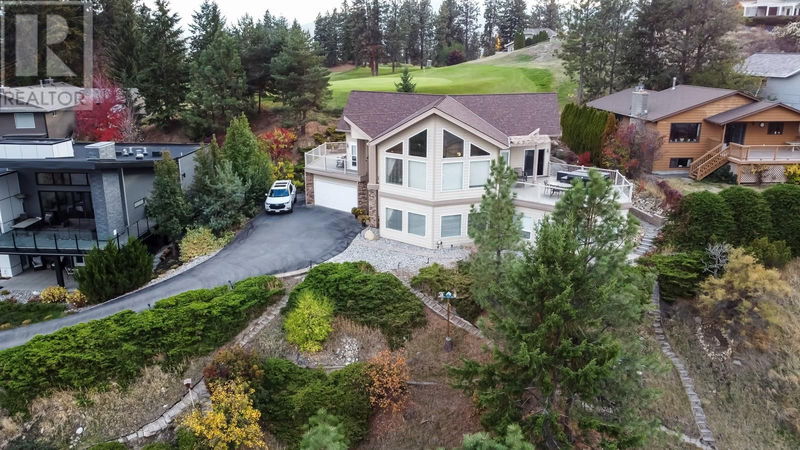Caractéristiques principales
- MLS® #: 10324354
- ID de propriété: SIRC2092508
- Type de propriété: Résidentiel, Maison unifamiliale détachée
- Construit en: 1998
- Chambre(s) à coucher: 4
- Salle(s) de bain: 2+1
- Stationnement(s): 5
- Inscrit par:
- Chamberlain Property Group
Description de la propriété
Experience the epitome of Okanagan living in this stunning Summerland residence, where every detail caters to luxurious comfort and the entertainer's spirit. Perched with a commanding presence, this home offers expansive vistas of the Okanagan Lake, creating a canvas of ever-changing beauty that will captivate and inspire. This 4 bedroom, 3 bathroom home beautifully complements the natural landscape. This property boasts an ideal location backing onto a lush golf course, providing both serenity and immediate access to a golfer’s paradise. Step inside to discover an interior awash with natural light, thanks to soaring windows that frame the scenic surroundings and infuse the space with an air of openness and tranquility. The heart of the home is its gourmet kitchen, where you will find sleek countertops and high end appliances. It opens seamlessly into a gracious living area, perfect for hosting gatherings that flow effortlessly onto the expansive outdoor deck. Here, guests can indulge in al fresco dining or simply revel in the panoramic lake views. This haven not only offers an exceptional lifestyle but also privacy and elegance. It's a testament to the beauty of the Okanagan and an invitation to live life to the fullest. Your search for the perfect entertainers’ dream home, graced by the beauty of nature and the luxury of design, ends here. Welcome home. (id:39198)
Pièces
- TypeNiveauDimensionsPlancher
- Chambre à coucher2ième étage11' 5" x 18' 2"Autre
- Cuisine2ième étage12' x 23' 8"Autre
- Salle familiale2ième étage26' 9.6" x 25'Autre
- Salle à manger2ième étage11' 5" x 20' 5"Autre
- Coin repas2ième étage15' 6.9" x 16' 6"Autre
- Salle de bains2ième étage6' 8" x 8' 8"Autre
- RangementPrincipal10' 9.6" x 5' 9.6"Autre
- Chambre à coucher principalePrincipal20' x 22' 9.9"Autre
- SalonPrincipal18' 3.9" x 23' 9"Autre
- Salle de lavagePrincipal7' x 10' 6.9"Autre
- FoyerPrincipal11' 3" x 12' 3.9"Autre
- Chambre à coucherPrincipal11' 6.9" x 17'Autre
- Chambre à coucherPrincipal10' 9.9" x 17' 8"Autre
- Salle de bainsPrincipal10' 9.6" x 12' 8"Autre
- Salle de bainsPrincipal10' 5" x 11' 3.9"Autre
Agents de cette inscription
Demandez plus d’infos
Demandez plus d’infos
Emplacement
136 Sumac Ridge Drive, Summerland, British Columbia, V0H1Z6 Canada
Autour de cette propriété
En savoir plus au sujet du quartier et des commodités autour de cette résidence.
Demander de l’information sur le quartier
En savoir plus au sujet du quartier et des commodités autour de cette résidence
Demander maintenantCalculatrice de versements hypothécaires
- $
- %$
- %
- Capital et intérêts 0
- Impôt foncier 0
- Frais de copropriété 0

