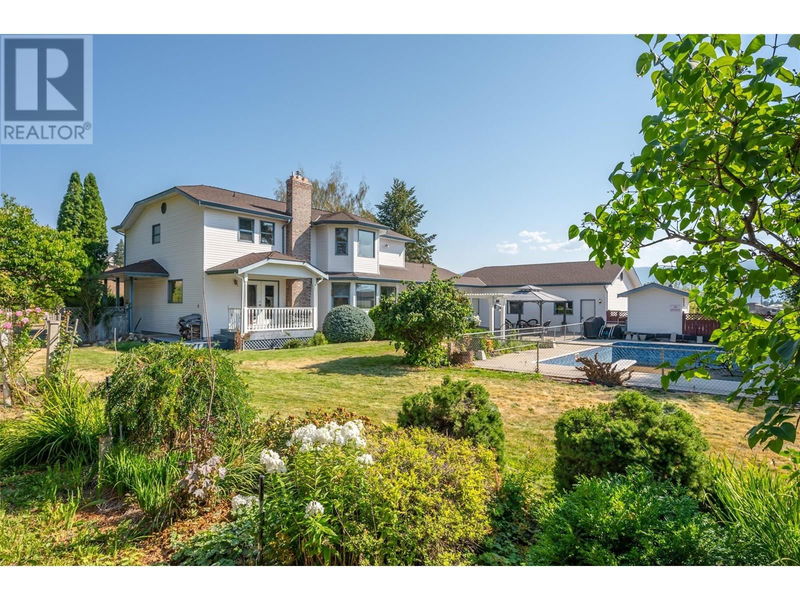Caractéristiques principales
- MLS® #: 10321828
- ID de propriété: SIRC2032438
- Type de propriété: Résidentiel, Maison unifamiliale détachée
- Construit en: 1989
- Chambre(s) à coucher: 4
- Salle(s) de bain: 2+2
- Stationnement(s): 10
- Inscrit par:
- Royal LePage Parkside Rlty Sml
Description de la propriété
This stunning 3,000 sq. ft. home sits on 5 acres of beautifully landscaped grounds. It features 3 bedrooms plus an office (or 4th bedroom), 4 bathrooms, a cozy family room with a fireplace, a formal living room, rec room, and a spacious kitchen with an adjoining formal dining room. Step outside to enjoy the 18x36 ft. in-ground pool, complete with a cabana and BBQ area, or relax in the gazebo with breathtaking views of Summerland. The grounds include ample outdoor parking for boats and RVs, a 3-bay garage, and a large shop for all your projects. With flat, usable acreage and a serene setting, this private estate offers both luxury and practicality—truly a dream home. (id:39198)
Pièces
- TypeNiveauDimensionsPlancher
- Chambre à coucher principale2ième étage15' 6" x 21' 3.9"Autre
- Chambre à coucher2ième étage10' 9.9" x 10' 6"Autre
- Chambre à coucher2ième étage14' 5" x 10' 3"Autre
- Chambre à coucher2ième étage14' 5" x 12' 8"Autre
- Salle de bains2ième étage12' 6.9" x 12' 3.9"Autre
- Salle de bains2ième étage10' 5" x 9' 3.9"Autre
- AutreSous-sol14' 9.9" x 25' 2"Autre
- Salle de loisirsSous-sol13' 11" x 15' 9.9"Autre
- RangementSous-sol13' 11" x 8' 8"Autre
- Bureau à domicilePrincipal14' 5" x 15' 9.9"Autre
- VestibulePrincipal7' 9.6" x 9' 3"Autre
- SalonPrincipal10' 9.9" x 14' 9.9"Autre
- Salle de lavagePrincipal7' 11" x 11' 6"Autre
- CuisinePrincipal14' 2" x 14' 11"Autre
- FoyerPrincipal15' 8" x 6' 9.6"Autre
- Salle familialePrincipal20' 9.9" x 16' 8"Autre
- Salle à mangerPrincipal10' 11" x 13' 6"Autre
- Salle de bainsPrincipal8' 6" x 5' 3"Autre
- Salle de bainsPrincipal6' 9.6" x 7' 5"Autre
Agents de cette inscription
Demandez plus d’infos
Demandez plus d’infos
Emplacement
12021 Jones Flat Road, Summerland, British Columbia, V0H1Z0 Canada
Autour de cette propriété
En savoir plus au sujet du quartier et des commodités autour de cette résidence.
Demander de l’information sur le quartier
En savoir plus au sujet du quartier et des commodités autour de cette résidence
Demander maintenantCalculatrice de versements hypothécaires
- $
- %$
- %
- Capital et intérêts 0
- Impôt foncier 0
- Frais de copropriété 0

