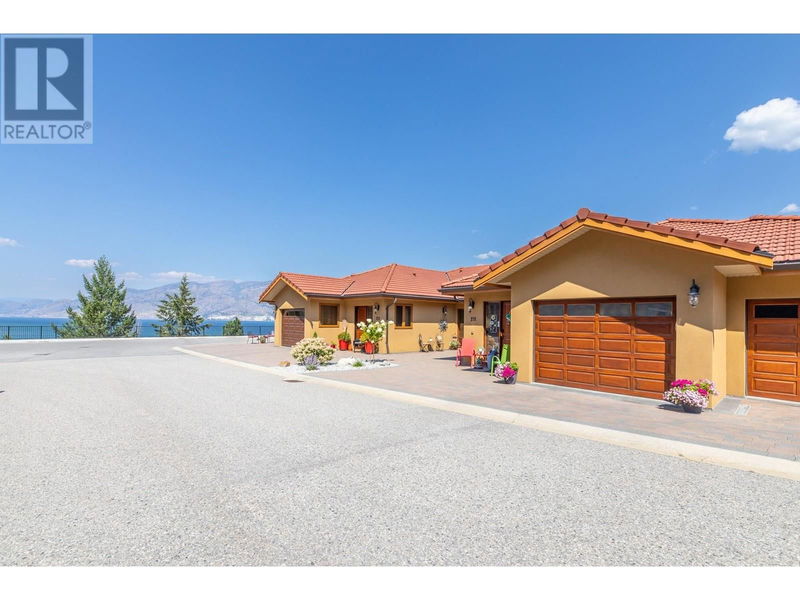Caractéristiques principales
- MLS® #: 10321378
- ID de propriété: SIRC2019105
- Type de propriété: Résidentiel, Condo
- Construit en: 2008
- Chambre(s) à coucher: 3
- Salle(s) de bain: 2+1
- Stationnement(s): 2
- Inscrit par:
- Parker Real Estate
Description de la propriété
This stunning, hilltop 3 bedroom, 3 bathroom townhome offers a clean modern design with rich wood accents. Walls of windows welcome abundant natural light while offering 180 degree views of Okanagan Lake. Open concept main floor with granite kitchen, bar style seating, cozy gas fireplace in living room and lovely dining area, all ideal for entertaining. Spacious primary suite features a 5 piece ensuite with oversized shower, walk-in closet & access to the generous size view deck. Versatile lower level with rec room, 2 bedrooms, bathroom, exercise/hobby room and den/media room. Easy accessibility between the levels of the home with the private indoor elevator. Attached single garage and 2nd open parking space included. Incredible location on an inviting street where pride in ownership is evident and lower town is just minutes away with parks, beaches, tennis courts, yacht club & restaurants. Ultimate luxury offering the finest of finishings! (id:39198)
Pièces
- TypeNiveauDimensionsPlancher
- Salle de bainsAutre4' 11" x 9' 6.9"Autre
- AutreAutre3' x 9' 6.9"Autre
- ServiceAutre5' 9.9" x 6' 5"Autre
- RangementAutre16' 3.9" x 5' 5"Autre
- Média / DivertissementAutre13' x 12' 5"Autre
- Salle de sportAutre15' 5" x 16' 9.9"Autre
- Chambre à coucherAutre15' 11" x 15' 2"Autre
- Chambre à coucherAutre13' x 13' 6"Autre
- Salle de loisirsAutre18' 8" x 28' 6"Autre
- FoyerPrincipal8' 9.9" x 9' 9"Autre
- AutrePrincipal5' 6.9" x 4' 6"Autre
- AutrePrincipal11' 11" x 6' 2"Autre
- Salle de lavagePrincipal14' 2" x 11' 9.6"Autre
- Salle de bainsPrincipal6' 5" x 8' 3"Autre
- Salle de bain attenantePrincipal15' 9.9" x 15' 9.9"Autre
- BoudoirPrincipal14' 3.9" x 11'Autre
- Chambre à coucher principalePrincipal17' 9.6" x 14' 9.6"Autre
- Salle à mangerPrincipal10' 11" x 11' 9.6"Autre
- CuisinePrincipal6' 3" x 11' 9.6"Autre
- SalonPrincipal17' 3.9" x 16' 9.9"Autre
Agents de cette inscription
Demandez plus d’infos
Demandez plus d’infos
Emplacement
14419 Downton Avenue Unit# 211, Summerland, British Columbia, V0H1Z1 Canada
Autour de cette propriété
En savoir plus au sujet du quartier et des commodités autour de cette résidence.
Demander de l’information sur le quartier
En savoir plus au sujet du quartier et des commodités autour de cette résidence
Demander maintenantCalculatrice de versements hypothécaires
- $
- %$
- %
- Capital et intérêts 0
- Impôt foncier 0
- Frais de copropriété 0

