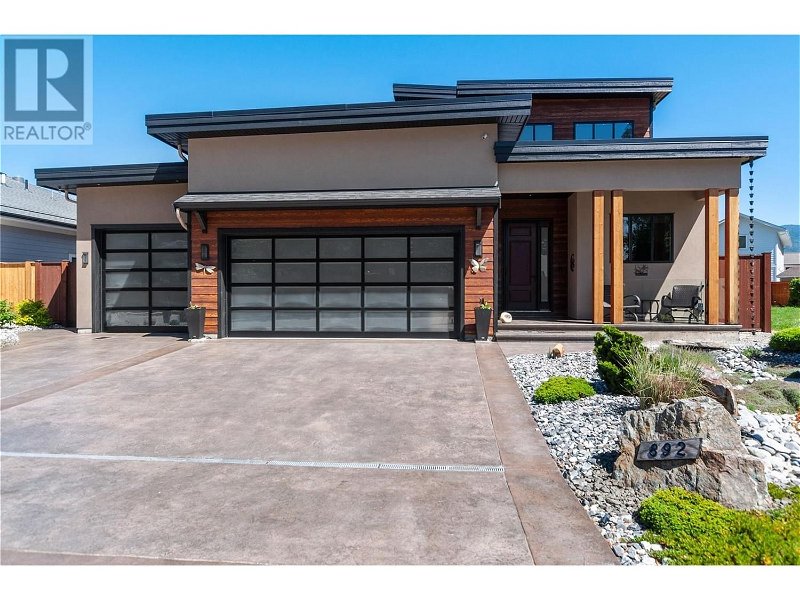Caractéristiques principales
- MLS® #: 10316733
- ID de propriété: SIRC1930192
- Type de propriété: Résidentiel, Maison unifamiliale détachée
- Construit en: 2017
- Chambre(s) à coucher: 3
- Salle(s) de bain: 2+1
- Stationnement(s): 3
- Inscrit par:
- RE/MAX Penticton Realty
Description de la propriété
Discover the epitome of luxury in the most sought-after neighbourhood in Summerland; Trout Creek. This stunning modern home, just a block from Powell Beach and steps from Trout Creek Elementary School offers the perfect blend of elegance and convenience. With 3 bedrooms, 3 bathrooms, and a triple car garage with an extra-long bay, this residence is designed for sophisticated living and comfort. The main floor features a serene primary suite and a handy laundry room, while two additional bedrooms upstairs and an oversized family room provide space for family or guests. Admire the exquisite millwork, gleaming quartz countertops, newly installed backsplash, and a true butler's pantry! The flawless stamped concrete, outdoor electric shades, and low-maintenance yard enhance the home's beauty. Revel in the warmth of high-end engineered hardwood floors, just a year old, and a very handy 3-foot crawl space that spans the length of the home. Within walking distance of charming fruit stands, lush orchards, a renowned winery, a cozy cidery, and a delightful coffee shop, this is more than a home—it's a lifestyle. (id:39198)
Pièces
- TypeNiveauDimensionsPlancher
- Salle familiale2ième étage21' 2" x 23' 6"Autre
- Chambre à coucher2ième étage10' 6" x 13' 9.9"Autre
- Chambre à coucher2ième étage11' 6" x 14' 3.9"Autre
- Salle de bains2ième étage10' 9.6" x 5'Autre
- Salle de lavagePrincipal13' 3.9" x 6' 5"Autre
- ServicePrincipal10' 6.9" x 9' 3"Autre
- AutrePrincipal5' 8" x 11' 2"Autre
- Garde-mangerPrincipal5' 6" x 9' 9.9"Autre
- Chambre à coucher principalePrincipal13' 6.9" x 16' 6"Autre
- SalonPrincipal16' 3.9" x 27' 9.6"Autre
- CuisinePrincipal10' 3" x 14' 9.9"Autre
- FoyerPrincipal6' 9" x 7' 2"Autre
- Salle de bain attenantePrincipal10' 9.6" x 12' 6"Autre
- Salle à mangerPrincipal10' 3" x 12' 3"Autre
- Bureau à domicilePrincipal9' 9.6" x 10' 6.9"Autre
- Salle de bainsPrincipal3' 5" x 8'Autre
Agents de cette inscription
Demandez plus d’infos
Demandez plus d’infos
Emplacement
892 Johnson Street, Summerland, British Columbia, V0H1Z9 Canada
Autour de cette propriété
En savoir plus au sujet du quartier et des commodités autour de cette résidence.
Demander de l’information sur le quartier
En savoir plus au sujet du quartier et des commodités autour de cette résidence
Demander maintenantCalculatrice de versements hypothécaires
- $
- %$
- %
- Capital et intérêts 0
- Impôt foncier 0
- Frais de copropriété 0

