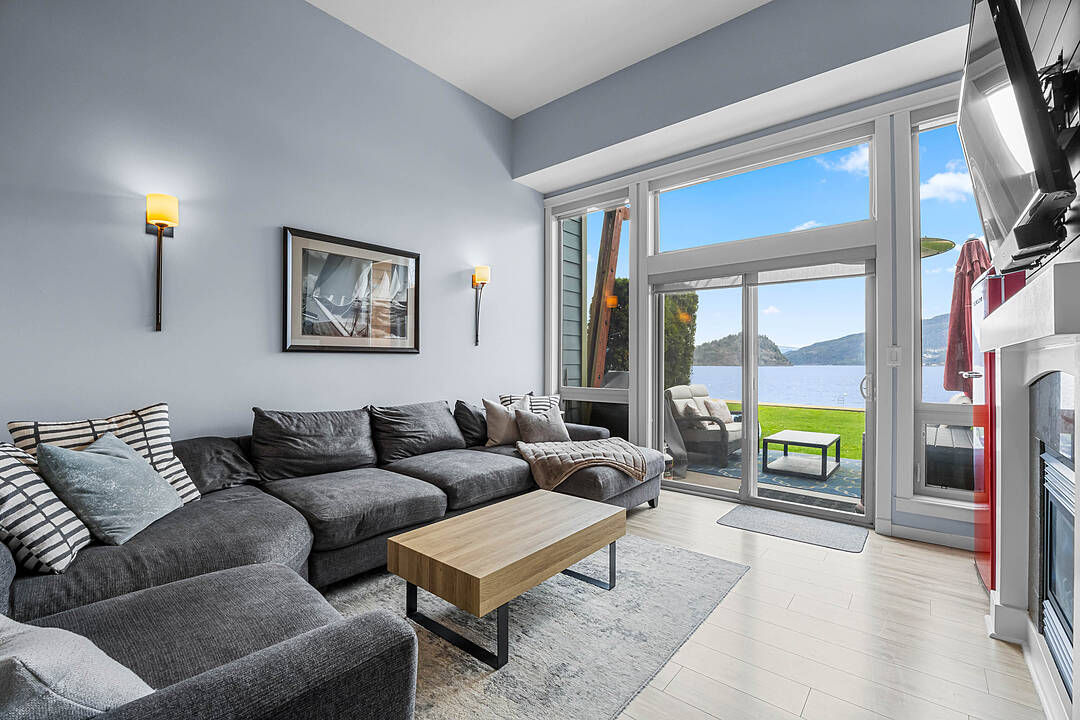Caractéristiques principales
- MLS® #: 10342145
- ID de propriété: SIRC2361902
- Type de propriété: Résidentiel, Maison de ville
- Aire habitable: 1 695 pi.ca.
- Construit en: 2006
- Chambre(s) à coucher: 3
- Salle(s) de bain: 2+1
- Inscrit par:
- Rachel Stone
Description de la propriété
For your Shuswap getaway! This lovely townhouse in Shuswap Lake Resort offers stunning views of the lake and Copper Island, making it the ideal investment opportunity in the ultimate vacation destination. The main floor is designed for effortless entertainment, with a well-appointed kitchen, dining area, sunken living room stepping out to a patio, two piece bathroom, storage closet, and stairs down to a large storage space. On the second level, the spacious primary bedroom features a private balcony with breathtaking views of Copper Island and a four piece ensuite bathroom, office area, three piece bathroom, and guest bedroom. The top floor has a loft used as the third bedroom with skylights to allow for plenty of natural light, and a large balcony overlooking the beach. The furnishings and decor were thoughtfully chosen for the space, with many items included so that you can move-in and enjoy your first summer in the Shuswap. Perfectly situated to maximize the views, this townhouse has an ideal location within the resort, with a close proximity to the lake for swimming and fun with your family, but on the far side of the complex from the Provincial Park for tranquility and relaxation. The common property is beautifully maintained and includes access to the beach, a pool, hot tub, beach volleyball court, day-use dock plus buoy when available (24 total), shared storage, and more. Located only a short distance from local marinas, restaurants, the Shuswap Lake Provincial Park, shopping, and golf courses!
Téléchargements et médias
Caractéristiques
- Accès au lac
- Appareils ménagers en acier inox
- Appareils ménagers haut-de-gamme
- Arrière-cour
- Aspirateur central
- Balcon
- Bord de lac
- Climatisation centrale
- Cuisine avec coin repas
- Cyclisme
- Espace de rangement
- Espace extérieur
- Foyer
- Golf
- Lac
- Patio
- Pêche
- Piscine extérieure
- Piste de jogging / cyclable
- Plaisance
- Randonnée
- Salle de bain attenante
- Salle de lavage
- Servitude
- Sous-sol – non aménagé
- Vue sur l’eau
- Vue sur la montagne
- Vue sur le lac
Pièces
- TypeNiveauDimensionsPlancher
- SalonPrincipal15' 9.6" x 14' 3"Autre
- Salle à mangerPrincipal9' 3.9" x 14' 3"Autre
- CuisinePrincipal12' 6.9" x 14' 3"Autre
- FoyerPrincipal11' 6.9" x 5' 9.9"Autre
- Chambre à coucher principale2ième étage13' 3" x 14' 3"Autre
- Salle de bains2ième étage9' x 7' 6"Autre
- Salle de bains2ième étage7' 9" x 7' 6"Autre
- Chambre à coucher2ième étage11' 6.9" x 10' 9"Autre
- Chambre à coucher3ième étage14' x 14' 3"Autre
- Sous-solSous-sol51' 11" x 14' 6"Autre
Contactez-moi pour plus d’informations
Emplacement
2-1134 Pine Grove Road, Scotch Creek, British Columbia, V0E 1M5 Canada
Autour de cette propriété
En savoir plus au sujet du quartier et des commodités autour de cette résidence.
Demander de l’information sur le quartier
En savoir plus au sujet du quartier et des commodités autour de cette résidence
Demander maintenantCalculatrice de versements hypothécaires
- $
- %$
- %
- Capital et intérêts 0
- Impôt foncier 0
- Frais de copropriété 0
Commercialisé par
Sotheby’s International Realty Canada
3477 Lakeshore Road, Suite 104
Kelowna, Colombie-Britannique, V1W 3S9

