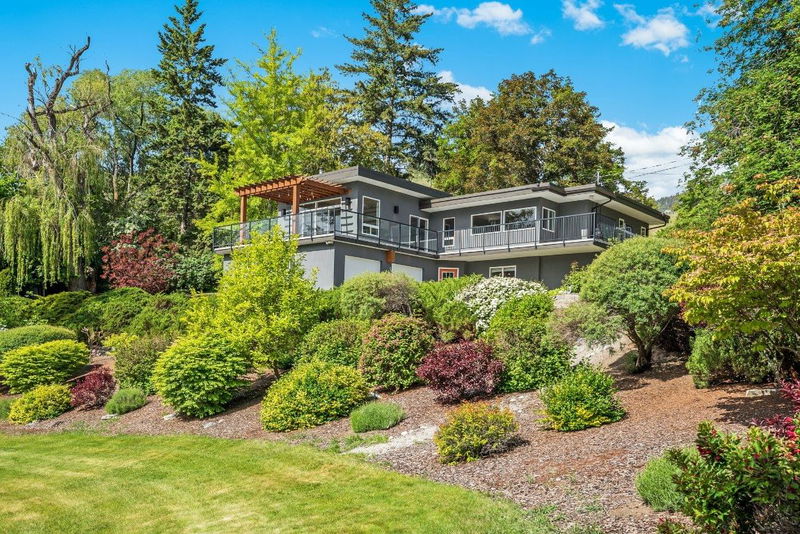Caractéristiques principales
- MLS® #: 10350033
- ID de propriété: SIRC2450026
- Type de propriété: Résidentiel, Maison unifamiliale détachée
- Aire habitable: 2 742 pi.ca.
- Grandeur du terrain: 1,85 ac
- Construit en: 1955
- Chambre(s) à coucher: 4
- Salle(s) de bain: 2
- Inscrit par:
- Royal LePage Locations West
Description de la propriété
Discover refined West Bench living on 1.85 acres of beautifully landscaped, fully fenced property just minutes from downtown Penticton. Originally built in 1955, this home underwent a stunning and complete rebuild and contemporary expansion in 2010, blending mid-century charm with modern sophistication. This thoughtfully designed home features 4 spacious bedrooms, 2 stylish bathrooms, a dedicated wine storage room, and a two-car garage with integrated workshop space. The bright open-concept layout, high-end finishes, and seamless indoor-outdoor flow create an ideal environment for both entertaining and everyday living. Step out onto the expansive deck—with new decking in 2024—to take in panoramic views over the city, unwind in the hot tub, or host memorable gatherings under the open sky. Recent updates include a new hot water tank and fresh exterior paint in 2024, ensuring comfort and peace of mind. A secure driveway gate, mature trees, and manicured lawns and gardens complete this private retreat. Enjoy the best of Okanagan living with nearby golf, trails, and wineries. All measurements from floor plans. Contact your favourite agent to schedule a private viewing.
Téléchargements et médias
Pièces
- TypeNiveauDimensionsPlancher
- FoyerPrincipal7' 6" x 20' 8"Autre
- Chambre à coucherPrincipal12' 3" x 12' 6"Autre
- Chambre à coucherPrincipal10' 9" x 12' 8"Autre
- ServicePrincipal7' 3" x 8' 3.9"Autre
- RangementPrincipal5' 9.6" x 6' 5"Autre
- Cave / chambre froidePrincipal5' 9.6" x 6' 5"Autre
- RangementPrincipal7' 6" x 10'Autre
- Cuisine2ième étage13' 6" x 14'Autre
- Salon2ième étage15' 3" x 23' 2"Autre
- Salle de lavage2ième étage12' 6" x 9' 3.9"Autre
- Chambre à coucher2ième étage9' 3.9" x 13' 3"Autre
- Chambre à coucher principale2ième étage12' 8" x 12' 9"Autre
- Autre2ième étage4' 6" x 12' 8"Autre
- Salle familiale2ième étage15' 9.9" x 17' 2"Autre
Agents de cette inscription
Demandez plus d’infos
Demandez plus d’infos
Emplacement
220 West Bench Drive, Penticton, British Columbia, V2A 8X8 Canada
Autour de cette propriété
En savoir plus au sujet du quartier et des commodités autour de cette résidence.
Demander de l’information sur le quartier
En savoir plus au sujet du quartier et des commodités autour de cette résidence
Demander maintenantCalculatrice de versements hypothécaires
- $
- %$
- %
- Capital et intérêts 0
- Impôt foncier 0
- Frais de copropriété 0

