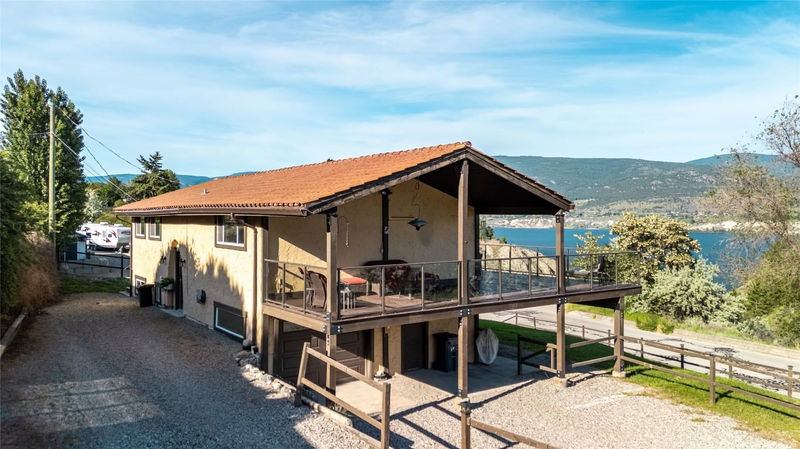Caractéristiques principales
- MLS® #: 10350003
- ID de propriété: SIRC2449987
- Type de propriété: Résidentiel, Maison unifamiliale détachée
- Aire habitable: 1 826 pi.ca.
- Grandeur du terrain: 0,22 ac
- Construit en: 1977
- Chambre(s) à coucher: 4
- Salle(s) de bain: 3
- Inscrit par:
- Royal LePage Locations West
Description de la propriété
OPEN HOUSE SATURDAY AUGUST 16 2-3:30 PM. Looking to settle in Penticton but still want a bit of space and quiet? This home in Sage Mesa might be a good fit. It’s just a five-minute drive to downtown but feels tucked away enough to enjoy some calm. Upstairs has three bedrooms, 2 bathrooms and a spacious balcony covering 3 sides of the home with sweeping 180 degree views of Okanagan Lake and the city. Downstairs is a separate 1 Bedroom and a Den suite with its own entrance. Whether it’s for family, guests, or a rental, you’ve got flexibility. The home’s had smart updates: plumbing, electrical, windows, engineered deck and railing, hot water tank, upstairs flooring, efficient ductless heat-pump for heating and cooling, and a wired camera system. If you're coming from out of town and want a place that's move-in ready with some breathing room and income potential, this is worth a look.
Pièces
- TypeNiveauDimensionsPlancher
- BoudoirSous-sol8' x 11' 5"Autre
- SalonPrincipal12' x 17' 9"Autre
- CuisinePrincipal8' 3" x 11' 3.9"Autre
- Chambre à coucher principalePrincipal11' 9.6" x 12' 5"Autre
- Chambre à coucherPrincipal8' 3.9" x 11' 3"Autre
- CuisineSous-sol11' 6.9" x 13' 6"Autre
- Salle à mangerPrincipal8' 9.9" x 10' 3.9"Autre
- Salle de lavageSous-sol5' 3" x 8'Autre
- Chambre à coucherSous-sol10' 9.9" x 12' 9.6"Autre
- Chambre à coucherPrincipal8' 3" x 11' 3"Autre
- AutreSous-sol10' 11" x 19'Autre
- RangementSous-sol6' x 11' 3.9"Autre
- SalonSous-sol9' 6.9" x 11' 6.9"Autre
Agents de cette inscription
Demandez plus d’infos
Demandez plus d’infos
Emplacement
320 Sage Mesa Drive, Penticton, British Columbia, V2A 9A2 Canada
Autour de cette propriété
En savoir plus au sujet du quartier et des commodités autour de cette résidence.
Demander de l’information sur le quartier
En savoir plus au sujet du quartier et des commodités autour de cette résidence
Demander maintenantCalculatrice de versements hypothécaires
- $
- %$
- %
- Capital et intérêts 0
- Impôt foncier 0
- Frais de copropriété 0

