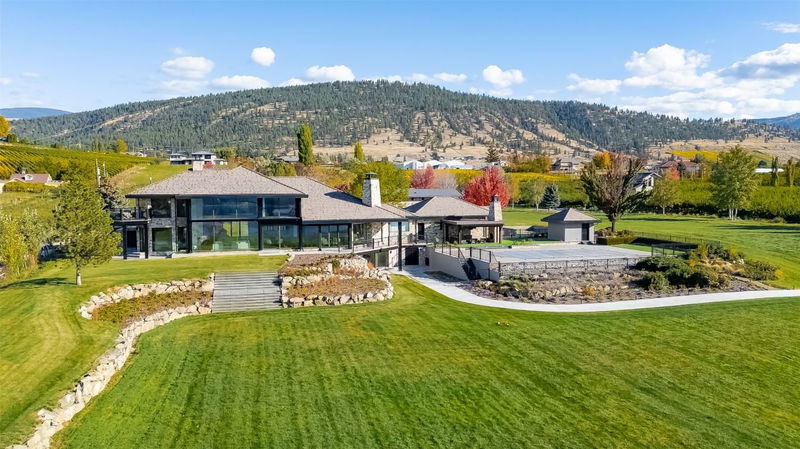Caractéristiques principales
- MLS® #: 10348783
- ID de propriété: SIRC2433485
- Type de propriété: Résidentiel, Maison unifamiliale détachée
- Aire habitable: 10 169 pi.ca.
- Grandeur du terrain: 9,64 ac
- Construit en: 1995
- Chambre(s) à coucher: 6
- Salle(s) de bain: 7+2
- Inscrit par:
- Chamberlain Property Group
Description de la propriété
A Landmark of Luxury in Western Canada! One of Western Canada’s most prestigious private estates, this extraordinary 9.64-acre high-bank waterfront property lies quietly within city limits—just minutes from world-renowned wineries, gourmet dining, and the dynamic energy of downtown. Beyond a secure gated entrance, the estate reveals a commanding presence: a stunning stone-clad mansion, masterfully crafted with timeless European-inspired architecture and exceptional attention to detail. Spanning over 10,000 square feet, the residence features six luxurious bedrooms, each with its own spa-style ensuite, ensuring comfort and privacy for family and guests alike. Designed for those who demand the extraordinary, this estate also boasts rare aviation capabilities: a certified 15-ton helipad and a cutting-edge hydraulic tilt-up helicopter hangar make regional travel seamless. Depart from your own front lawn and reach Calgary, Vancouver, or Seattle’s inner harbor—all within an hour. Beyond the main residence, the property includes a separate building with self-contained staff quarters, multiple outbuildings, a workshop, and secure indoor parking for up to 10 vehicles—ideal for collectors or large-scale entertaining. Whether envisioned as a legacy residence, an entertainer’s paradise, or a secluded luxury retreat, this once-in-a-lifetime offering is truly iconic—an unparalleled opportunity in the heart of British Columbia’s celebrated wine country.
Pièces
- TypeNiveauDimensionsPlancher
- Salle familialePrincipal25' 2" x 26'Autre
- Salle à mangerPrincipal20' x 22' 3"Autre
- SalonPrincipal41' 2" x 21' 6.9"Autre
- CuisinePrincipal16' 3.9" x 24' 2"Autre
- AutrePrincipal11' 5" x 22' 3"Autre
- CuisinePrincipal16' 3.9" x 24' 2"Autre
- Salle de lavagePrincipal15' 6" x 11' 9.6"Autre
- Chambre à coucherPrincipal14' 2" x 21' 8"Autre
- Chambre à coucherPrincipal18' 3" x 12' 11"Autre
- FoyerPrincipal4' 11" x 12' 9.9"Autre
- Chambre à coucherPrincipal22' 3.9" x 16' 5"Autre
- AutrePrincipal13' 3.9" x 6' 3"Autre
- Chambre à coucher principale2ième étage15' 2" x 24' 9.9"Autre
- Autre2ième étage13' 9.6" x 11' 9"Autre
- Chambre à coucher2ième étage12' 9.6" x 22' 11"Autre
- Chambre à coucher2ième étage13' 9" x 24' 8"Autre
- Pièce principaleSous-sol16' 9" x 25'Autre
- Salle de loisirsSous-sol21' 11" x 15' 3"Autre
- Pièce bonusSous-sol27' 6.9" x 23' 6"Autre
- Salle de loisirsSous-sol39' 2" x 26' 2"Autre
- ServiceSous-sol17' 6" x 13' 6.9"Autre
- Salle de sportSous-sol37' 9.9" x 36' 2"Autre
- ServiceSous-sol5' 5" x 15' 9.6"Autre
Agents de cette inscription
Demandez plus d’infos
Demandez plus d’infos
Emplacement
345 Lower Bench Road, Penticton, British Columbia, V2A 8V4 Canada
Autour de cette propriété
En savoir plus au sujet du quartier et des commodités autour de cette résidence.
Demander de l’information sur le quartier
En savoir plus au sujet du quartier et des commodités autour de cette résidence
Demander maintenantCalculatrice de versements hypothécaires
- $
- %$
- %
- Capital et intérêts 0
- Impôt foncier 0
- Frais de copropriété 0

