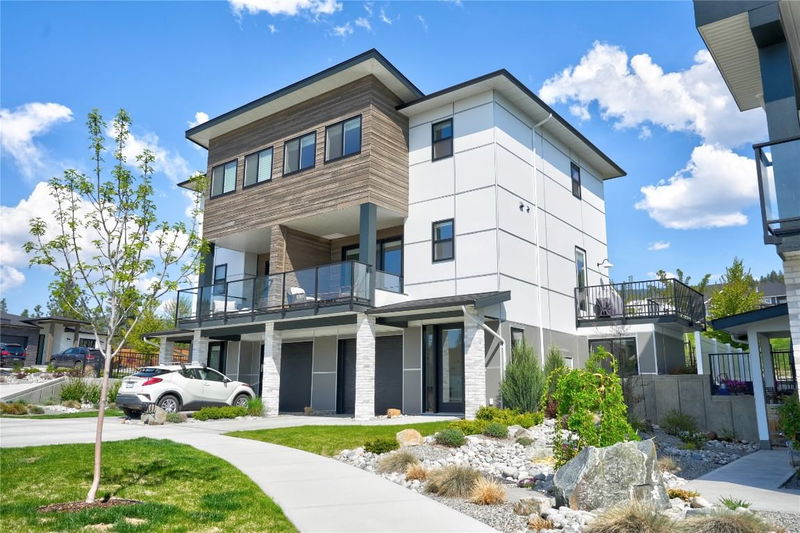Caractéristiques principales
- MLS® #: 10347269
- ID de propriété: SIRC2414586
- Type de propriété: Résidentiel, Condo
- Aire habitable: 1 762 pi.ca.
- Construit en: 2019
- Chambre(s) à coucher: 3
- Salle(s) de bain: 3+1
- Stationnement(s): 2
- Inscrit par:
- Royal LePage Locations West
Description de la propriété
OPEN HOUSE SATURDAY AUGUST 30 10:00 - 11:00 AM. Welcome to your new home in The Ridge – a bright and stylish end-unit townhouse with 3 bedrooms and 4 bathrooms, perfectly set up for comfortable everyday living. This place backs right onto green space, so not only do you get stunning Okanagan Valley and mountain views, but you also have direct access to the park from your own backyard – one of the biggest yards in the complex. Inside, the open-concept layout gives you great flow between the kitchen, dining, and living areas. The kitchen has all the good stuff – quartz counters, a gas stove, stainless steel appliances, and plenty of space to cook and hang out. High ceilings and big windows keep everything feeling open and bright. Upstairs, the primary bedroom is roomy with a walk-in closet and a private ensuite featuring a double vanity and a marble-style shower. Downstairs, there’s a flexible bedroom with its own bathroom and garage access – perfect for guests, a home office, or even a gym setup. Located in a quiet and family-friendly neighbourhood near schools and walking trails, this home checks all the boxes for professionals, young families, or snowbirds looking for an easy-to-maintain home in the Okanagan.
Téléchargements et médias
Pièces
- TypeNiveauDimensionsPlancher
- Salon2ième étage12' 8" x 15' 9.6"Autre
- Cuisine2ième étage12' 3" x 10'Autre
- Chambre à coucher principale3ième étage18' 8" x 16'Autre
- Chambre à coucher3ième étage11' 5" x 10' 9.6"Autre
- Chambre à coucherPrincipal9' 3.9" x 9' 9.6"Autre
- Salle de lavage3ième étage7' 6.9" x 5' 9"Autre
- Salle à manger2ième étage12' 3" x 12' 9.6"Autre
- ServicePrincipal3' 9" x 8' 11"Autre
Agents de cette inscription
Demandez plus d’infos
Demandez plus d’infos
Emplacement
1001 Antler Drive #101, Penticton, British Columbia, V2A 0C8 Canada
Autour de cette propriété
En savoir plus au sujet du quartier et des commodités autour de cette résidence.
Demander de l’information sur le quartier
En savoir plus au sujet du quartier et des commodités autour de cette résidence
Demander maintenantCalculatrice de versements hypothécaires
- $
- %$
- %
- Capital et intérêts 0
- Impôt foncier 0
- Frais de copropriété 0

