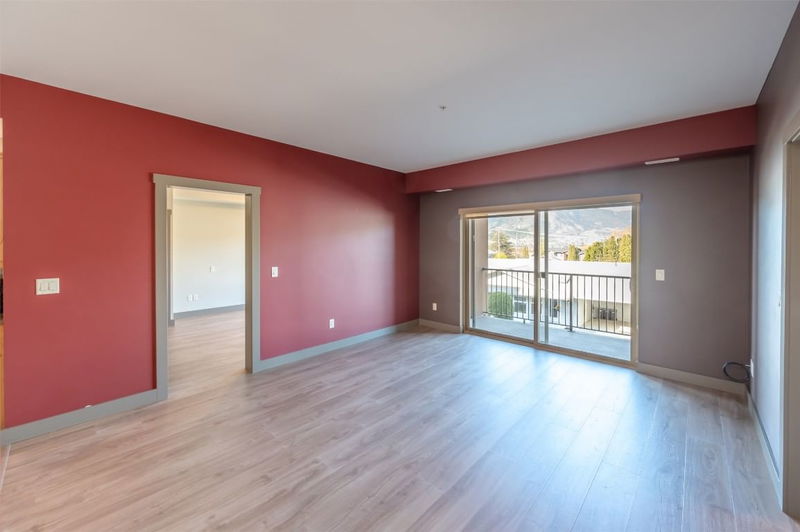Caractéristiques principales
- MLS® #: 10344636
- ID de propriété: SIRC2387183
- Type de propriété: Résidentiel, Condo
- Aire habitable: 1 083 pi.ca.
- Construit en: 2009
- Chambre(s) à coucher: 2
- Salle(s) de bain: 2
- Stationnement(s): 1
- Inscrit par:
- RE/MAX Penticton Realty
Description de la propriété
Welcome to The Creekside on Forestbrook. This immaculate 1083 sq/ft two bedroom and two bathroom West facing unit is ready to move right in with quick possession. Bright and open layout combines living, dining and a nicely appointed kitchen. The large primary bedroom features double closets, and a beautiful four piece ensuite. The second bedroom has great access to the four piece main bathroom which could work really well for a roommate. There is a convenient office space nook connected to the laundry room with additional storage space. You will love the West facing covered deck with gas hook up for your bbq, and the easy access to the large storage locker down the hall on the same level. This beautiful unit also features tile and new laminate flooring throughout, loads of natural light, and forced air heating and cooling. One underground parking spot is included in the safe, secure, heated underground parkade. One dog to 16 inches at the shoulder, or two cats, no age restriction, and long term rentals allowed. Awesome location - walkable to downtown amenities, the farmers market, Okanagan Beach, Penticton General Hospital, and more. Call the Listing Representative for details!
Pièces
- TypeNiveauDimensionsPlancher
- FoyerPrincipal5' 5" x 8' 5"Autre
- CuisinePrincipal8' 8" x 9' 11"Autre
- Salle de lavagePrincipal5' x 8' 5"Autre
- SalonPrincipal13' 6.9" x 15' 11"Autre
- Chambre à coucherPrincipal10' x 11'Autre
- Salle de bainsPrincipal9' 11" x 4' 11"Autre
- Salle de bainsPrincipal4' 9.9" x 8' 11"Autre
- Salle à mangerPrincipal7' 6.9" x 9' 11"Autre
- Chambre à coucher principalePrincipal12' x 18' 6"Autre
Agents de cette inscription
Demandez plus d’infos
Demandez plus d’infos
Emplacement
873 Forestbrook Drive #203, Penticton, British Columbia, V2A 2E9 Canada
Autour de cette propriété
En savoir plus au sujet du quartier et des commodités autour de cette résidence.
Demander de l’information sur le quartier
En savoir plus au sujet du quartier et des commodités autour de cette résidence
Demander maintenantCalculatrice de versements hypothécaires
- $
- %$
- %
- Capital et intérêts 1 952 $ /mo
- Impôt foncier n/a
- Frais de copropriété n/a

