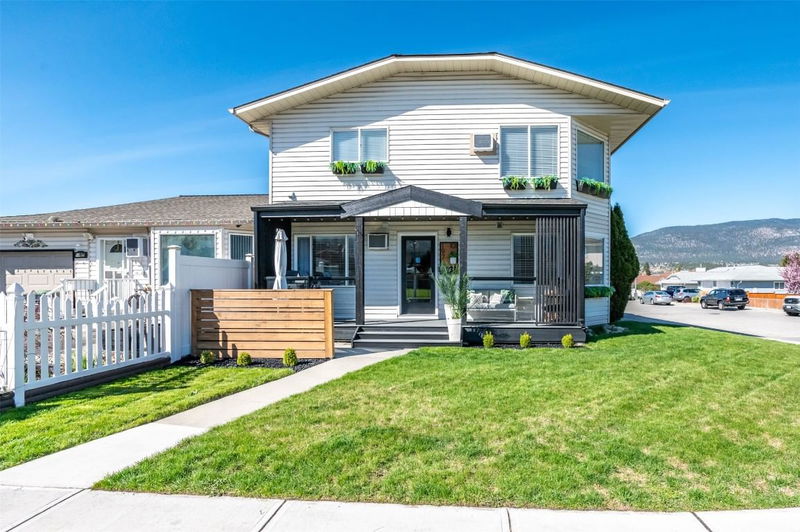Caractéristiques principales
- MLS® #: 10344525
- ID de propriété: SIRC2387172
- Type de propriété: Résidentiel, Maison unifamiliale détachée
- Aire habitable: 2 330 pi.ca.
- Construit en: 1993
- Chambre(s) à coucher: 4
- Salle(s) de bain: 3
- Inscrit par:
- eXp Realty
Description de la propriété
Step inside this beautifully updated home where every detail has been thoughtfully designed to impress. The main floor features a bright, open-concept layout that seamlessly connects the spacious living area to the dining room and stunning modern kitchen. A large peninsula with a waterfall solid surface countertop adds a dramatic touch while offering plenty of space for cooking and entertaining. Stainless steel appliances, ample storage, and sleek cabinetry complete the chef’s kitchen. Down the hall, you’ll find a stylish 4-piece bathroom and two generous bedrooms, including a spacious primary suite with a private 4-piece ensuite and convenient access to the attached garage. Upstairs, the LEGAL SUITE continues the home’s sophisticated style with an open living, dining, and kitchen area featuring solid surface counters, stainless appliances, and plenty of cabinetry. Step through the dining room doors to a west-facing covered deck, perfect for soaking in stunning Okanagan sunsets and entertaining guests year-round. The suite also offers a full 4-piece bathroom, separate laundry, and two large bedrooms, making it ideal for extended family or rental income potential. Located close to everything—shopping, transit, schools, restaurants, and recreation, this home truly offers the best of modern living in a prime location. Whether you're looking for a move-in-ready home with stylish finishes or an investment opportunity with built-in income, this property checks all the boxes.
Pièces
- TypeNiveauDimensionsPlancher
- Chambre à coucher principale2ième étage13' 11" x 14' 3"Autre
- SalonPrincipal14' 9.9" x 16' 6"Autre
- Chambre à coucher principalePrincipal10' 11" x 13' 8"Autre
- Salon2ième étage14' x 16' 6.9"Autre
- CuisinePrincipal13' 8" x 13' 11"Autre
- Salle à manger2ième étage9' 11" x 13'Autre
- Cuisine2ième étage9' 8" x 13'Autre
- Chambre à coucherPrincipal11' 6.9" x 13'Autre
- Chambre à coucher2ième étage10' 9" x 12' 9.9"Autre
- Salle à mangerPrincipal10' 9.6" x 14' 9.6"Autre
- Salle de lavage2ième étage4' 9.9" x 6' 9.9"Autre
Agents de cette inscription
Demandez plus d’infos
Demandez plus d’infos
Emplacement
1975 Atkinson Street #101, Penticton, British Columbia, V2A 8N5 Canada
Autour de cette propriété
En savoir plus au sujet du quartier et des commodités autour de cette résidence.
Demander de l’information sur le quartier
En savoir plus au sujet du quartier et des commodités autour de cette résidence
Demander maintenantCalculatrice de versements hypothécaires
- $
- %$
- %
- Capital et intérêts 3 564 $ /mo
- Impôt foncier n/a
- Frais de copropriété n/a

