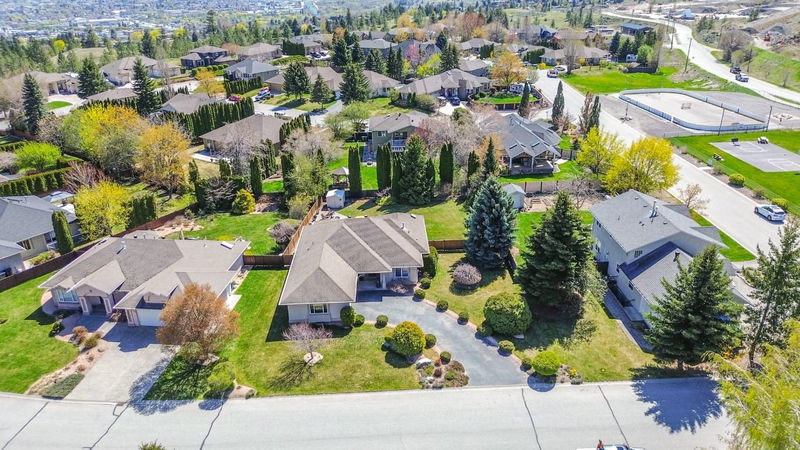Caractéristiques principales
- MLS® #: 10344315
- ID de propriété: SIRC2381928
- Type de propriété: Résidentiel, Condo
- Aire habitable: 1 727 pi.ca.
- Grandeur du terrain: 12 937 pi.ca.
- Construit en: 1997
- Chambre(s) à coucher: 3
- Salle(s) de bain: 2
- Inscrit par:
- eXp Realty - Skaha
Description de la propriété
Welcome to your dream home! As you step in, you're welcomed by a spacious, open-plan living area allowing for effortless home navigation. The entire main level boasts beautiful hardwood flooring, leading you into a generously proportioned kitchen that will delight any culinary enthusiast. Decked out with stainless steel appliances, a versatile kitchen island, and chic granite countertops, it's a kitchen that perfectly marries style and functionality. The home features three bedrooms, each one a tranquil haven in its own right. The primary bedroom comes complete with a walk-in closet and an ensuite, providing ultimate comfort and privacy. The other two bedrooms are both roomy and comfortable, ensuring every resident’s needs are met. The excitement continues in the basement, which is partially finished and is ripe for transformation into a game room or any other space to suit your preference. Venturing into the backyard, you'll find a meticulously maintained lawn complete with an underground sprinkler system - a beautiful patch of green that is open to a world of endless possibilities. Depending on your mood, it could serve as a gardening spot, an outdoor dining area, or simply a tranquil spot to unwind. Parking is a cakewalk with a single-car garage, which offers additional storage. With two spacious levels, this home offers ample space for you and your family. We'd be delighted for you to come and see it for yourself!
Pièces
- TypeNiveauDimensionsPlancher
- SalonPrincipal20' 11" x 16' 6.9"Autre
- Salle de bainsPrincipal8' 3" x 4' 11"Autre
- CuisinePrincipal10' 8" x 15' 11"Autre
- Salle de lavagePrincipal6' 11" x 12' 9.9"Autre
- Salle à mangerPrincipal13' 3.9" x 9' 11"Autre
- Chambre à coucherPrincipal9' 9.9" x 8' 11"Autre
- Chambre à coucherPrincipal10' x 9' 11"Autre
- Chambre à coucher principalePrincipal12' 9.9" x 12'Autre
- Salle familialePrincipal19' x 17' 9"Autre
- Salle de bainsPrincipal7' 8" x 8' 9.9"Autre
Agents de cette inscription
Demandez plus d’infos
Demandez plus d’infos
Emplacement
2149 Sandstone Drive, Penticton, British Columbia, V2A 8Y7 Canada
Autour de cette propriété
En savoir plus au sujet du quartier et des commodités autour de cette résidence.
Demander de l’information sur le quartier
En savoir plus au sujet du quartier et des commodités autour de cette résidence
Demander maintenantCalculatrice de versements hypothécaires
- $
- %$
- %
- Capital et intérêts 4 882 $ /mo
- Impôt foncier n/a
- Frais de copropriété n/a

