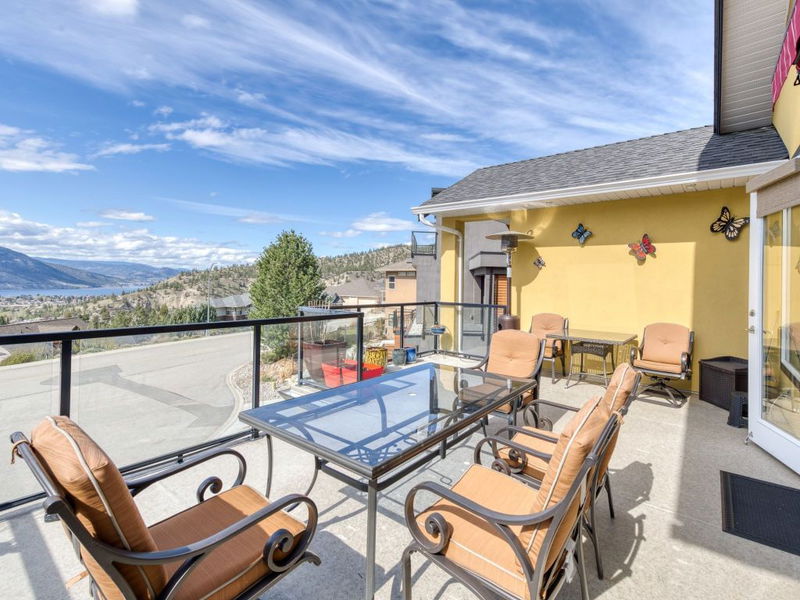Caractéristiques principales
- MLS® #: 10343806
- ID de propriété: SIRC2374941
- Type de propriété: Résidentiel, Maison unifamiliale détachée
- Aire habitable: 3 278 pi.ca.
- Grandeur du terrain: 0,25 ac
- Construit en: 2005
- Chambre(s) à coucher: 4
- Salle(s) de bain: 3
- Stationnement(s): 5
- Inscrit par:
- Chamberlain Property Group
Description de la propriété
Indulge in breathtaking views of Okanagan Lake, the city, and valley from this 3,200-square-foot custom-built home with 4 bedrooms, a den, and 3 bathrooms. Situated in a quiet (no thru road) cul-de-sac, this home boasts open-concept living with high ceilings, hardwood flooring, and a gas fireplace in the inviting family room. The gourmet kitchen features a gas cooktop, wall oven, wine fridge, walk-in pantry, and an island with an Instant Hot Water Dispenser. Step onto the 340-square-foot front deck with a new vinyl membrane and retractable awning, offering stunning lake and valley views. The master bedroom showcases lake views, one-way privacy film on its main window, a walk-in closet, and an ensuite with double sinks and a shower equipped with body sprays. The main level also includes a second bedroom, full bathroom, and backyard access to a hot tub, gas BBQ hookup, and a garden. On the lower level, find a family room with a fireplace, two bedrooms, a den plumbed for a kitchenette (perfect for an in-law suite), a 4-piece bathroom, laundry room, storage, and a new hot water tank (2023). The oversized triple-car garage provides ample space for vehicles and storage. Total square footage includes interior walls and should be verified by buyers if deemed important.
Pièces
- TypeNiveauDimensionsPlancher
- Chambre à coucher principalePrincipal10' 5" x 15'Autre
- ServiceSous-sol11' 3" x 4' 9.9"Autre
- Bureau à domicileSous-sol18' 9" x 13' 11"Autre
- Chambre à coucherSous-sol16' 6.9" x 10' 6"Autre
- Chambre à coucherSous-sol13' 9" x 12'Autre
- Salle de loisirsSous-sol22' x 18' 9.9"Autre
- Chambre à coucherPrincipal13' 2" x 10' 11"Autre
- AutrePrincipal5' 9.6" x 7' 6.9"Autre
- Chambre à coucher principalePrincipal15' 2" x 18'Autre
- Salle à mangerPrincipal14' x 14' 8"Autre
- SalonPrincipal30' 11" x 13' 3"Autre
- CuisinePrincipal15' 3" x 14' 8"Autre
- Salle de lavageSous-sol14' 9.6" x 6' 6"Autre
Agents de cette inscription
Demandez plus d’infos
Demandez plus d’infos
Emplacement
1576 Holden Road, Penticton, British Columbia, V2A 8M9 Canada
Autour de cette propriété
En savoir plus au sujet du quartier et des commodités autour de cette résidence.
- 21.61% 35 à 49 ans
- 20.96% 50 à 64 ans
- 16.55% 20 à 34 ans
- 16% 65 à 79 ans
- 6.62% 5 à 9 ans
- 6.17% 0 à 4 ans ans
- 5.43% 10 à 14 ans
- 4.05% 15 à 19 ans
- 2.61% 80 ans et plus
- Les résidences dans le quartier sont:
- 75.22% Ménages unifamiliaux
- 18.01% Ménages d'une seule personne
- 4.92% Ménages de deux personnes ou plus
- 1.85% Ménages multifamiliaux
- 119 876 $ Revenu moyen des ménages
- 53 014 $ Revenu personnel moyen
- Les gens de ce quartier parlent :
- 93.05% Anglais
- 1.19% Allemand
- 1.19% Anglais et langue(s) non officielle(s)
- 1.06% Anglais et français
- 0.78% Français
- 0.77% Espagnol
- 0.52% Tagalog (pilipino)
- 0.52% Coréen
- 0.46% Russe
- 0.46% Italien
- Le logement dans le quartier comprend :
- 61.98% Maison individuelle non attenante
- 13.81% Appartement, moins de 5 étages
- 13.13% Maison en rangée
- 7.53% Duplex
- 2.3% Maison jumelée
- 1.25% Appartement, 5 étages ou plus
- D’autres font la navette en :
- 5.92% Autre
- 1.84% Marche
- 1.6% Transport en commun
- 1.22% Vélo
- 33.38% Diplôme d'études secondaires
- 25.99% Certificat ou diplôme d'un collège ou cégep
- 15.63% Baccalauréat
- 11.79% Aucun diplôme d'études secondaires
- 7.09% Certificat ou diplôme d'apprenti ou d'une école de métiers
- 4.46% Certificat ou diplôme universitaire supérieur au baccalauréat
- 1.68% Certificat ou diplôme universitaire inférieur au baccalauréat
- L’indice de la qualité de l’air moyen dans la région est 1
- La région reçoit 142.29 mm de précipitations par année.
- La région connaît 7.39 jours de chaleur extrême (32.71 °C) par année.
Demander de l’information sur le quartier
En savoir plus au sujet du quartier et des commodités autour de cette résidence
Demander maintenantCalculatrice de versements hypothécaires
- $
- %$
- %
- Capital et intérêts 6 098 $ /mo
- Impôt foncier n/a
- Frais de copropriété n/a

