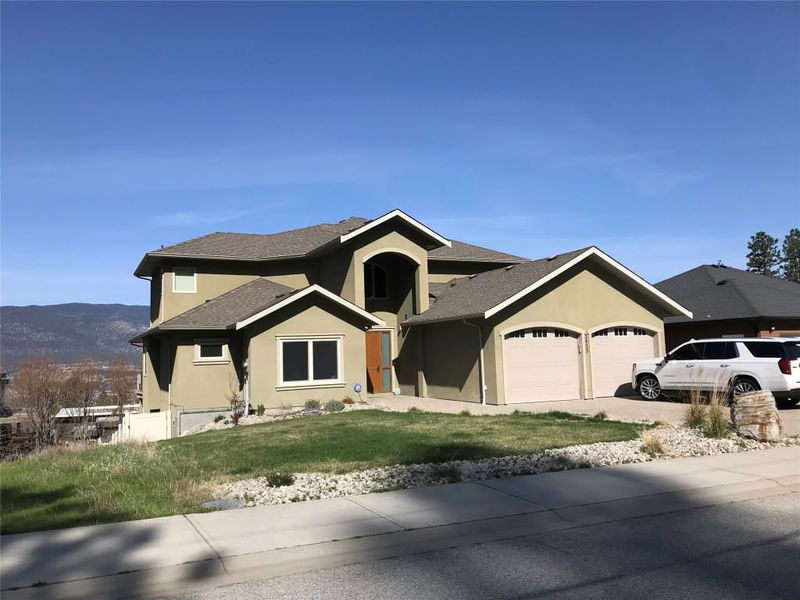Caractéristiques principales
- MLS® #: 10343587
- ID de propriété: SIRC2370447
- Type de propriété: Résidentiel, Maison unifamiliale détachée
- Aire habitable: 6 720 pi.ca.
- Grandeur du terrain: 0,21 ac
- Construit en: 2006
- Chambre(s) à coucher: 6
- Salle(s) de bain: 3+1
- Stationnement(s): 2
- Inscrit par:
- eXp Realty - Skaha
Description de la propriété
Experience luxury and comfort in this impeccably designed home, decked out with bespoke finishes. This sprawling home is ideal for a large family or those who simply enjoy spacious living. It boasts six versatile bedrooms—one of which can be transformed into an office—and four well-appointed baths. The dining area, offering sweeping mountain and lake views, perfectly complements the generously sized kitchen. This home was thoughtfully constructed with high-end features such as Euroline windows and doors, and granite countertops throughout. The striking open circular staircase, along with the grand entrance and living room with soaring 18-foot ceilings, contribute to the home's overall elegance. The master suite comes with an expansive ensuite, separate shower, bathtub and a walk-in closet, catering to every woman's delight. The property offers stunning lake views and dedicates an entire floor to entertainment, equipped with a bar, pool table, and a game room that could double as a cinema room. Step out onto the tiered decks and indulge in the beautiful saltwater pool and hot tub, or fire up the custom-built Italian pizza oven. The home also includes a multi-zone, in-room audio system, adding to the wealth of amenities that make this property truly remarkable.
Pièces
- TypeNiveauDimensionsPlancher
- Chambre à coucher2ième étage11' x 12'Autre
- Chambre à coucher3ième étage15' x 14'Autre
- Chambre à coucher3ième étage13' 5" x 13'Autre
- Chambre à coucher3ième étage13' 5" x 12'Autre
- Chambre à coucherPrincipal13' x 13'Autre
- Salle à manger2ième étage13' x 16'Autre
- Salle familialePrincipal15' 5" x 20'Autre
- Cuisine2ième étage13' x 14' 5"Autre
- Salle de lavage2ième étage10' x 9'Autre
- Salon2ième étage15' 6.9" x 19' 5"Autre
- Chambre à coucher principale2ième étage13' 5" x 16'Autre
- BoudoirPrincipal12' x 12'Autre
- BoudoirPrincipal10' x 10'Autre
- Salle de loisirsPrincipal32' x 14'Autre
- Cave à vinPrincipal7' x 14'Autre
Agents de cette inscription
Demandez plus d’infos
Demandez plus d’infos
Emplacement
2923 Juniper Drive, Penticton, British Columbia, V2A 7T1 Canada
Autour de cette propriété
En savoir plus au sujet du quartier et des commodités autour de cette résidence.
Demander de l’information sur le quartier
En savoir plus au sujet du quartier et des commodités autour de cette résidence
Demander maintenantCalculatrice de versements hypothécaires
- $
- %$
- %
- Capital et intérêts 8 789 $ /mo
- Impôt foncier n/a
- Frais de copropriété n/a

