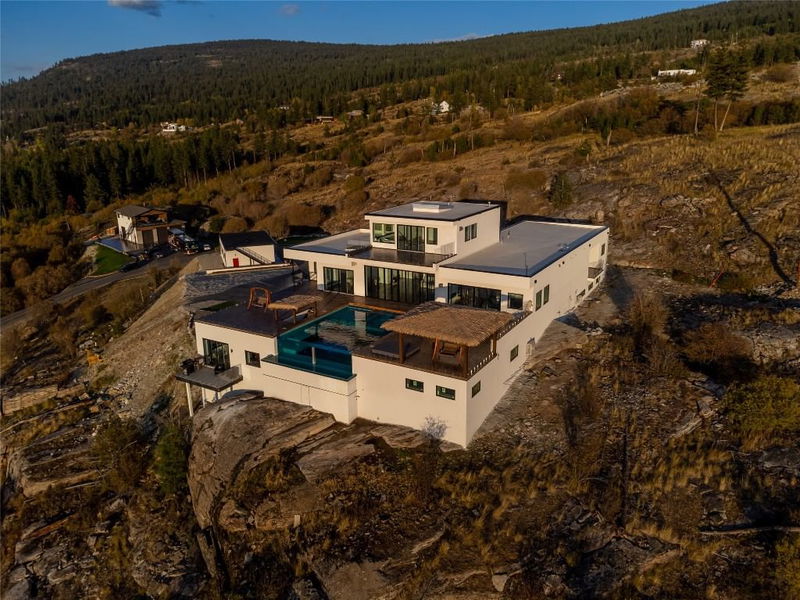Caractéristiques principales
- MLS® #: 10342791
- ID de propriété: SIRC2361751
- Type de propriété: Résidentiel, Maison unifamiliale détachée
- Aire habitable: 7 101 pi.ca.
- Grandeur du terrain: 13,14 ac
- Construit en: 2021
- Chambre(s) à coucher: 7
- Salle(s) de bain: 4+1
- Inscrit par:
- Chamberlain Property Group
Description de la propriété
Court-Ordered Sale – Exceptional Penticton Estate on 12+ Acres
Rare opportunity to own a private estate in Penticton with panoramic views of Skaha Lake, Okanagan Lake, and the city. Situated on over 12 acres, this impressive property features a 5,233 sq ft ICF-built main residence, designed for energy efficiency and luxury living.
The home offers spacious open concept living, a gourmet kitchen with butler’s pantry, heated concrete floors, and high-end finishes throughout. A separate carriage home with elevator provides ideal space for guests or extended family.
Enjoy resort-style amenities including a 25x30 ft infinity pool with swim-up bar, hot tub, steam sauna, dry sauna, and more. Car enthusiasts will love the expansive car barn with rooftop helicopter landing pad.
The top floor is dedicated entirely to a stunning primary suite with private deck and breathtaking lake views. Award-winning for its energy efficiency and quality construction.
Just minutes from downtown Penticton and a short flight from Vancouver or Calgary. A truly unique South Okanagan property offering luxury, privacy, and convenience.
Pièces
- TypeNiveauDimensionsPlancher
- Salle de bainsSupérieur8' 5" x 5' 9.9"Autre
- CuisineSupérieur8' 11" x 12'Autre
- Salle à mangerSupérieur8' 9.9" x 12' 5"Autre
- Chambre à coucher principaleSupérieur12' 6" x 11' 8"Autre
- RangementSupérieur14' x 5' 8"Autre
- AutrePrincipal24' 6" x 14' 3"Autre
- AutrePrincipal4' 6" x 8' 8"Autre
- AtelierPrincipal48' 5" x 43' 3"Autre
- RangementSupérieur8' 6.9" x 9' 3"Autre
- SalonSupérieur29' 11" x 12' 2"Autre
- AutreSupérieur7' 9" x 5' 9.9"Autre
- Salle de bainsPrincipal5' x 10' 6.9"Autre
- Salle de bainsPrincipal7' 9.9" x 9' 9"Autre
- Chambre à coucherPrincipal11' 6.9" x 12' 8"Autre
- Chambre à coucherPrincipal12' 6.9" x 14' 5"Autre
- Chambre à coucherPrincipal13' 3.9" x 9' 9.9"Autre
- Chambre à coucherPrincipal11' 8" x 11' 9.9"Autre
- Chambre à coucherPrincipal16' 6.9" x 10' 9.6"Autre
- Salle à mangerPrincipal13' 9.9" x 24' 3"Autre
- Salle familialePrincipal14' 6.9" x 14' 2"Autre
- FoyerPrincipal7' 5" x 11' 6.9"Autre
- CuisinePrincipal18' 8" x 24' 3"Autre
- Salle de lavagePrincipal9' x 9' 9"Autre
- SalonPrincipal30' 8" x 43' 5"Autre
- Bureau à domicilePrincipal11' 9" x 10' 9.6"Autre
- AutrePrincipal6' 8" x 14' 3"Autre
- Salle de bains2ième étage12' 11" x 13' 8"Autre
- Chambre à coucher principale2ième étage17' 9.9" x 28' 9.6"Autre
- Autre2ième étage12' 5" x 8' 6"Autre
- AutrePrincipal7' 11" x 8'Autre
- ServicePrincipal10' 3.9" x 6' 9.6"Autre
- AtelierPrincipal49' 9.6" x 29' 8"Autre
- RangementPrincipal8' 5" x 52' 8"Autre
- RangementPrincipal16' 5" x 14' 6.9"Autre
- RangementPrincipal37' 9.9" x 14' 8"Autre
- RangementPrincipal28' 9" x 9' 9"Autre
- RangementPrincipal37' 9.9" x 13'Autre
- RangementPrincipal31' 3.9" x 24' 8"Autre
- RangementPrincipal37' 9.9" x 13' 8"Autre
Agents de cette inscription
Demandez plus d’infos
Demandez plus d’infos
Emplacement
148 Garnet Way, Penticton, British Columbia, V2A 8V9 Canada
Autour de cette propriété
En savoir plus au sujet du quartier et des commodités autour de cette résidence.
Demander de l’information sur le quartier
En savoir plus au sujet du quartier et des commodités autour de cette résidence
Demander maintenantCalculatrice de versements hypothécaires
- $
- %$
- %
- Capital et intérêts 29 782 $ /mo
- Impôt foncier n/a
- Frais de copropriété n/a

