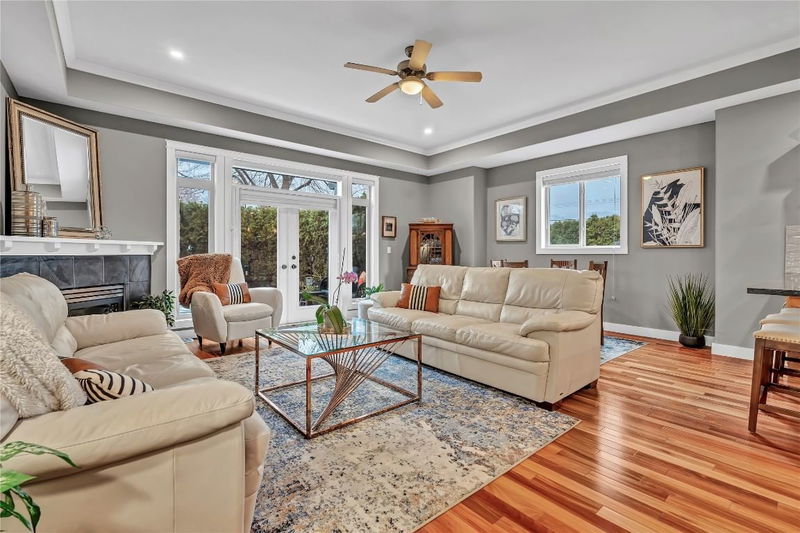Caractéristiques principales
- MLS® #: 10341243
- ID de propriété: SIRC2349978
- Type de propriété: Résidentiel, Condo
- Aire habitable: 2 168 pi.ca.
- Construit en: 2006
- Chambre(s) à coucher: 3
- Salle(s) de bain: 3+1
- Stationnement(s): 2
- Inscrit par:
- Engel & Volkers South Okanagan
Description de la propriété
Tucked away and private, this newly renovated luxury townhouse in the heart of Penticton is a must-see. With nearly 2,200 sq/ft over two levels, this 3-bed + den, 4-bath corner unit lives like a detached home. Bright and open with 10-ft ceilings, two large living areas, and seamless indoor-outdoor flow—perfect for entertaining. Upgrades include a main-level bedroom and 3-piece bath, new countertops, flooring, lighting, and fresh paint. Features hardwood floors, stainless steel appliances, gas fireplace, private patio, upper deck with custom awning, and a wet bar with microwave and beverage fridge. Oversized double garage with 4-ft crawl space. Close to shopping, schools, beaches, and dining. No age restrictions. Pets allowed with some restrictions.
Pièces
- TypeNiveauDimensionsPlancher
- Salle de bainsPrincipal7' 2" x 11' 9"Autre
- Salle à mangerPrincipal16' 3.9" x 9' 2"Autre
- FoyerPrincipal5' x 11' 9"Autre
- CuisinePrincipal12' 3" x 11' 9.6"Autre
- SalonPrincipal19' 8" x 11' 2"Autre
- Chambre à coucherPrincipal13' x 11' 9"Autre
- Chambre à coucher principale2ième étage17' x 11' 3.9"Autre
- Salle de bains2ième étage13' 3.9" x 11' 5"Autre
- AutrePrincipal7' x 7' 8"Autre
- Boudoir2ième étage11' 3.9" x 7'Autre
- Chambre à coucher2ième étage13' 6" x 11' 8"Autre
- Salle de bains2ième étage5' 5" x 7' 9.9"Autre
- Salle familiale2ième étage14' 6.9" x 19' 9.9"Autre
Agents de cette inscription
Demandez plus d’infos
Demandez plus d’infos
Emplacement
2629 Cornwall Drive #111, Penticton, British Columbia, V2A 6W2 Canada
Autour de cette propriété
En savoir plus au sujet du quartier et des commodités autour de cette résidence.
Demander de l’information sur le quartier
En savoir plus au sujet du quartier et des commodités autour de cette résidence
Demander maintenantCalculatrice de versements hypothécaires
- $
- %$
- %
- Capital et intérêts 3 847 $ /mo
- Impôt foncier n/a
- Frais de copropriété n/a

