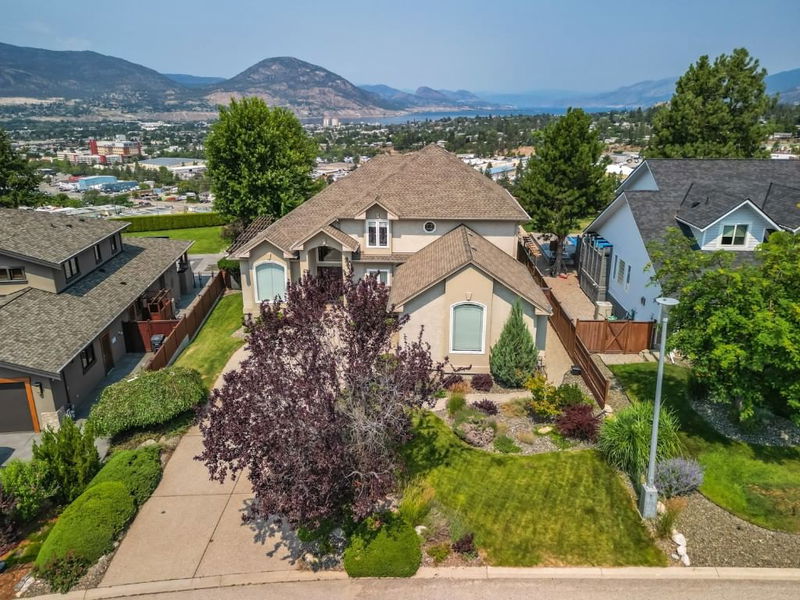Caractéristiques principales
- MLS® #: 10341638
- ID de propriété: SIRC2349869
- Type de propriété: Résidentiel, Maison unifamiliale détachée
- Aire habitable: 4 175 pi.ca.
- Grandeur du terrain: 0,34 ac
- Construit en: 1999
- Chambre(s) à coucher: 4
- Salle(s) de bain: 3+1
- Inscrit par:
- RE/MAX Penticton Realty
Description de la propriété
Indulge in luxury living with this exquisite home on prestigious Westview Drive. This one-of-a-kind property offers unmatched elegance and comfort. From the stunning curb appeal to the light-filled foyer, every detail impresses. The recently renovated chef’s kitchen boasts panoramic lake views and seamlessly flows to the dining and living areas, overlooking a pristine pool and manicured yard, perfect for entertaining or relaxing. Situated on a .34-acre landscaped lot, this four-bedroom plus den, four-bathroom home is designed for modern family living. The upper level features three spacious bedrooms, including a primary suite with a spa-inspired ensuite and walk-in closet, plus an additional four-piece bathroom. The main floor offers a spectacular kitchen, dining and living spaces, a versatile den, laundry room, stylish powder room, and separate family room. The lower level is an entertainer’s dream with a spa-like bathroom, steam shower, pool access, a fourth bedroom, media/rec room, wine cellar, and ample storage. Experience the beauty, sophistication, and unparalleled setting of this extraordinary home—make it yours today!
Pièces
- TypeNiveauDimensionsPlancher
- AutrePrincipal4' 11" x 4' 9.9"Autre
- BoudoirPrincipal10' 3.9" x 8' 9.9"Autre
- Coin repasPrincipal9' 8" x 16' 2"Autre
- Salle à mangerPrincipal10' 3" x 11' 9.9"Autre
- Salle familialePrincipal12' 8" x 24' 5"Autre
- FoyerPrincipal8' 9" x 9' 5"Autre
- CuisinePrincipal9' 3.9" x 16' 2"Autre
- Salle de lavagePrincipal8' 2" x 12' 3"Autre
- SalonPrincipal15' 2" x 11' 11"Autre
- Salle de bains2ième étage6' 11" x 7' 8"Autre
- Salle de bains2ième étage8' 9" x 11' 6.9"Autre
- Chambre à coucher2ième étage10' 5" x 10' 9.9"Autre
- Chambre à coucher2ième étage10' 5" x 10' 3.9"Autre
- Chambre à coucher principale2ième étage16' 6.9" x 18' 2"Autre
- Autre2ième étage12' 8" x 5' 9.9"Autre
- Salle de bainsSupérieur12' 2" x 20'Autre
- Chambre à coucherSupérieur12' 2" x 10' 6.9"Autre
- VestibuleSupérieur8' 3.9" x 8' 5"Autre
- Salle de loisirsSupérieur18' 8" x 22' 3.9"Autre
- RangementSupérieur7' 6.9" x 19' 5"Autre
- ServiceSupérieur9' 6" x 9' 3.9"Autre
- Cave à vinSupérieur7' 6.9" x 7' 9"Autre
Agents de cette inscription
Demandez plus d’infos
Demandez plus d’infos
Emplacement
143 Westview Drive, Penticton, British Columbia, V2A 7V9 Canada
Autour de cette propriété
En savoir plus au sujet du quartier et des commodités autour de cette résidence.
Demander de l’information sur le quartier
En savoir plus au sujet du quartier et des commodités autour de cette résidence
Demander maintenantCalculatrice de versements hypothécaires
- $
- %$
- %
- Capital et intérêts 7 808 $ /mo
- Impôt foncier n/a
- Frais de copropriété n/a

