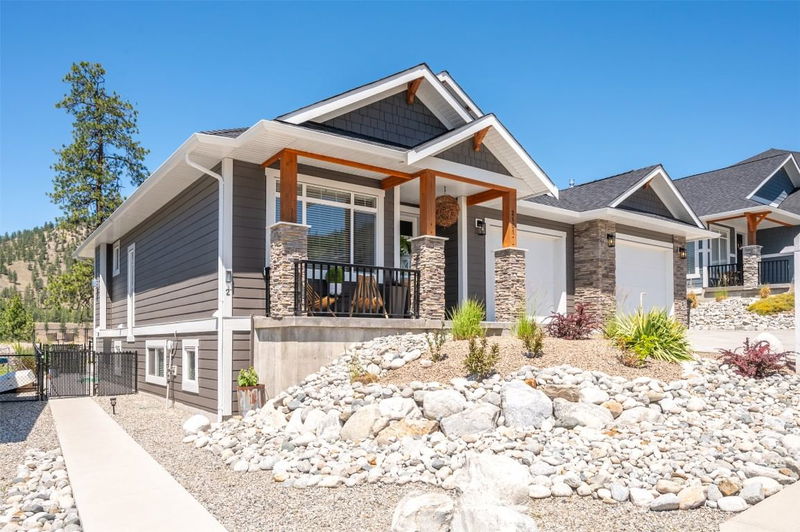Caractéristiques principales
- MLS® #: 10341611
- ID de propriété: SIRC2347599
- Type de propriété: Résidentiel, Maison unifamiliale détachée
- Aire habitable: 3 290 pi.ca.
- Grandeur du terrain: 0,18 ac
- Construit en: 2018
- Chambre(s) à coucher: 6
- Salle(s) de bain: 3
- Stationnement(s): 2
- Inscrit par:
- Royal LePage Locations West
Description de la propriété
This is a meticulously maintained one-owner home with a permitted 2 bedroom suite. Built in the most desirable location of Sendero Canyon, this home backs on to the canyon providing pleasant views and added privacy. The home offers ample flexibility with a 4 bedroom 2 bathroom owners’ residence and 2 bedroom 1 bathroom suite with laundry. The open concept main living space has a sunny northwest exposure through large windows and airy 11’ tray ceiling. Light oak floors, flat panel cabinets, quartzite counters and designer lighting create a modern feel. The primary bedroom overlooks the backyard with a door to the covered deck, a functional walk-in closet and ensuite with double sinks. Downstairs enjoys 9’ ceilings for a bedroom, laundry and storage in addition to the 2-bedroom suite. The garage is generously sized. Enjoy stunning views of Campbell Mtn and a flat, fenced yard with space for a pool. Relax in the hot tub after exploring the trails literally in your backyard.
Pièces
- TypeNiveauDimensionsPlancher
- Salle de lavageSous-sol9' 11" x 16'Autre
- Chambre à coucherSous-sol10' 9.9" x 12' 5"Autre
- Chambre à coucherSous-sol12' 3.9" x 13' 3.9"Autre
- Chambre à coucherSous-sol12' 3.9" x 12' 6"Autre
- SalonSous-sol12' 3.9" x 14' 9"Autre
- CuisineSous-sol11' 3.9" x 14' 11"Autre
- Chambre à coucherPrincipal10' 3" x 10' 9.9"Autre
- Chambre à coucherPrincipal10' 2" x 11' 6"Autre
- Salle de bainsPrincipal6' 8" x 10'Autre
- Salle de bainsPrincipal8' 6" x 10' 9.6"Autre
- AutrePrincipal5' x 10' 9.6"Autre
- Chambre à coucher principalePrincipal12' 5" x 13' 11"Autre
- Salle à mangerPrincipal7' 8" x 15' 9.9"Autre
- SalonPrincipal14' 9" x 15' 11"Autre
- CuisinePrincipal12' 8" x 13' 2"Autre
- RangementSous-sol7' 9" x 12' 6"Autre
- ServiceSous-sol5' 11" x 14' 3"Autre
- Salle de bainsSous-sol8' 5" x 9'Autre
Agents de cette inscription
Demandez plus d’infos
Demandez plus d’infos
Emplacement
2101 Lawrence Avenue, Penticton, British Columbia, V2A 9G6 Canada
Autour de cette propriété
En savoir plus au sujet du quartier et des commodités autour de cette résidence.
Demander de l’information sur le quartier
En savoir plus au sujet du quartier et des commodités autour de cette résidence
Demander maintenantCalculatrice de versements hypothécaires
- $
- %$
- %
- Capital et intérêts 7 026 $ /mo
- Impôt foncier n/a
- Frais de copropriété n/a

