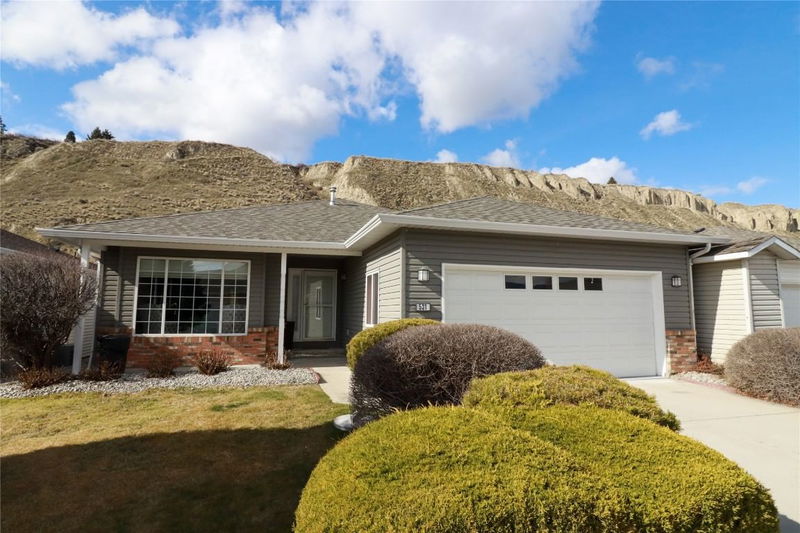Caractéristiques principales
- MLS® #: 10340840
- ID de propriété: SIRC2341207
- Type de propriété: Résidentiel, Condo
- Aire habitable: 1 395 pi.ca.
- Construit en: 2003
- Chambre(s) à coucher: 2
- Salle(s) de bain: 2
- Stationnement(s): 2
- Inscrit par:
- eXp Realty
Description de la propriété
Welcome to the serene lifestyle awaiting you at the beautiful Red Wing Resort! Step into your ideal retirement haven with this carefully crafted 1395 square foot rancher. Upon entry, you'll seamlessly navigate through the spacious living room and dining area, leading to the well-appointed kitchen overlooking the meticulously maintained cedar-lined backyard, complete with a dishwasher for added convenience. The family room, boasting a gas fireplace, adjoins the kitchen and connects to the spare bedroom, a 4piece bathroom with a bathtub, and the master suite featuring a generous walk-in closet and a 3-piece ensuite. The centrally located laundry room provides easy access to the pristine double garage. This home is equipped with a well-maintained furnace and AC unit for year-round comfort as well as a new roof. Additional storage space is available in the crawl space. Beyond the confines of your home, a vibrant community beckons, offering a recreation clubhouse for social gatherings and exclusive private beach access for Redwing residents. Embrace the tranquility and convenience of this remarkable retreat. 40+ community and small pets are welcome upon approval!
Pièces
- TypeNiveauDimensionsPlancher
- Salle familialePrincipal12' 6.9" x 19' 3"Autre
- Salle à mangerPrincipal7' 9.9" x 13' 9.6"Autre
- Chambre à coucher principalePrincipal14' x 16' 6.9"Autre
- Salle de bainsPrincipal5' x 8' 9"Autre
- SalonPrincipal16' 2" x 17'Autre
- Salle de bainsPrincipal6' 5" x 7' 6.9"Autre
- CuisinePrincipal11' 5" x 12' 5"Autre
- Chambre à coucherPrincipal10' 9.6" x 11' 3"Autre
- Salle de lavagePrincipal6' 5" x 10' 2"Autre
Agents de cette inscription
Demandez plus d’infos
Demandez plus d’infos
Emplacement
531 Red Wing Drive, Penticton, British Columbia, V2A 7K8 Canada
Autour de cette propriété
En savoir plus au sujet du quartier et des commodités autour de cette résidence.
Demander de l’information sur le quartier
En savoir plus au sujet du quartier et des commodités autour de cette résidence
Demander maintenantCalculatrice de versements hypothécaires
- $
- %$
- %
- Capital et intérêts 0
- Impôt foncier 0
- Frais de copropriété 0

