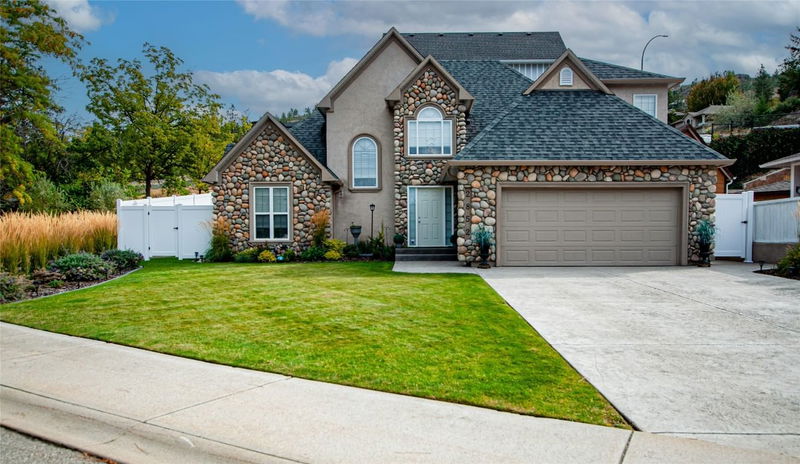Caractéristiques principales
- MLS® #: 10340490
- ID de propriété: SIRC2337446
- Type de propriété: Résidentiel, Maison unifamiliale détachée
- Aire habitable: 1 903 pi.ca.
- Grandeur du terrain: 0,15 ac
- Construit en: 2002
- Chambre(s) à coucher: 3
- Salle(s) de bain: 2+1
- Stationnement(s): 4
- Inscrit par:
- RE/MAX Penticton Realty
Description de la propriété
Welcome to this beautifully maintained 3 bedroom, 3 bathroom home, where charm meets modern comfort! From the moment you arrive, you’ll be captivated by its striking stone and stucco exterior, setting the tone for the elegance within. Step inside to soaring vaulted ceilings, creating a bright and airy atmosphere. The thoughtfully designed loft area overlooking the main living space adds a touch of character. Perfect for a cozy reading nook or stylish home office!
The spacious kitchen flows seamlessly into the dining and living areas, making it ideal for entertaining. Each bedroom is generously sized, while the primary suite boasts a private ensuite for your relaxation. Outside, you’ll love the quiet, no-through street location in one of the city’s most desirable neighborhoods. Plus, with a large garage, there’s plenty of room for vehicles, storage, and hobbies. This home has been immaculately cared for and is ready for its next owner to fall in love. Don’t miss your chance. Schedule a showing today!
Pièces
- TypeNiveauDimensionsPlancher
- Salle de lavagePrincipal14' 5" x 10'Autre
- AutrePrincipal5' 6" x 5' 6"Autre
- Salle de bains2ième étage4' 11" x 10' 3.9"Autre
- Chambre à coucher2ième étage12' 2" x 14' 6"Autre
- Chambre à coucher2ième étage10' 3" x 12' 2"Autre
- Boudoir2ième étage6' x 6' 9"Autre
- Salle à mangerPrincipal9' 6.9" x 10' 11"Autre
- Salle de bainsPrincipal12' 5" x 8' 11"Autre
- CuisinePrincipal13' 9" x 10'Autre
- SalonPrincipal15' 3" x 19' 3.9"Autre
- Chambre à coucher principalePrincipal12' 5" x 21' 9.6"Autre
- FoyerPrincipal6' 5" x 14' 9.6"Autre
Agents de cette inscription
Demandez plus d’infos
Demandez plus d’infos
Emplacement
2852 Juniper Drive, Penticton, British Columbia, V2A 9B4 Canada
Autour de cette propriété
En savoir plus au sujet du quartier et des commodités autour de cette résidence.
Demander de l’information sur le quartier
En savoir plus au sujet du quartier et des commodités autour de cette résidence
Demander maintenantCalculatrice de versements hypothécaires
- $
- %$
- %
- Capital et intérêts 0
- Impôt foncier 0
- Frais de copropriété 0

