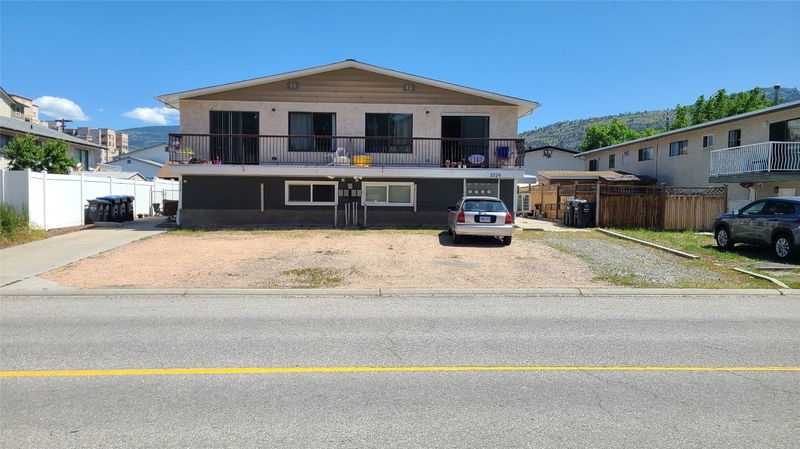Caractéristiques principales
- MLS® #: 10340452
- ID de propriété: SIRC2335544
- Type de propriété: Résidentiel, Maison unifamiliale détachée
- Aire habitable: 4 700 pi.ca.
- Construit en: 1975
- Chambre(s) à coucher: 8
- Salle(s) de bain: 4
- Inscrit par:
- RE/MAX Wine Capital Realty
Description de la propriété
Full duplex, each half equipped with a legal basement suite. The property features two three-bedroom units on the main level and two two-bedroom units on the lower level. All four units have undergone recent renovations, including fresh paint and upgrades. Located in a prime area of town, this property offers numerous advantages. Situated near Elementary School, public transportation, shopping malls, and playgrounds, it provides convenient access to essential amenities and recreational facilities. Moreover, the rental market is experiencing high demand for units like these, making it a promising investment prospect. The property is currently fully tenanted, generating total monthly rent of almost $6400, which is way below the market rent . Please note that the interior measurements provided are for the full duplex.
Pièces
- TypeNiveauDimensionsPlancher
- Chambre à coucher principale2ième étage10' 6" x 12' 8"Autre
- Chambre à coucher2ième étage10' 3.9" x 8' 9.9"Autre
- Chambre à coucher2ième étage10' 3.9" x 8' 9.9"Autre
- Chambre à coucher2ième étage7' 8" x 10' 6"Autre
- Chambre à coucher2ième étage7' 8" x 10' 6"Autre
- Chambre à coucher2ième étage10' 6" x 12' 8"Autre
- Chambre à coucherPrincipal10' x 9' 8"Autre
- Chambre à coucherPrincipal10' x 9' 8"Autre
- BoudoirPrincipal8' 9.9" x 9'Autre
- BoudoirPrincipal8' 9.9" x 9'Autre
- Salle à manger2ième étage9' x 10'Autre
- Salle à manger2ième étage9' x 10'Autre
- Salle à mangerPrincipal9' x 10'Autre
- Salle à mangerPrincipal9' x 10'Autre
- Cuisine2ième étage10' x 8' 9.9"Autre
- Cuisine2ième étage10' x 8' 9.9"Autre
- CuisinePrincipal9' x 12' 6.9"Autre
- CuisinePrincipal9' x 12' 6.9"Autre
- Salon2ième étage20' 6.9" x 12' 3.9"Autre
- Salon2ième étage19' 9" x 12' 3.9"Autre
Agents de cette inscription
Demandez plus d’infos
Demandez plus d’infos
Emplacement
2318-2324 Mcgraw Street, Penticton, British Columbia, V2A 6T6 Canada
Autour de cette propriété
En savoir plus au sujet du quartier et des commodités autour de cette résidence.
Demander de l’information sur le quartier
En savoir plus au sujet du quartier et des commodités autour de cette résidence
Demander maintenantCalculatrice de versements hypothécaires
- $
- %$
- %
- Capital et intérêts 5 370 $ /mo
- Impôt foncier n/a
- Frais de copropriété n/a

