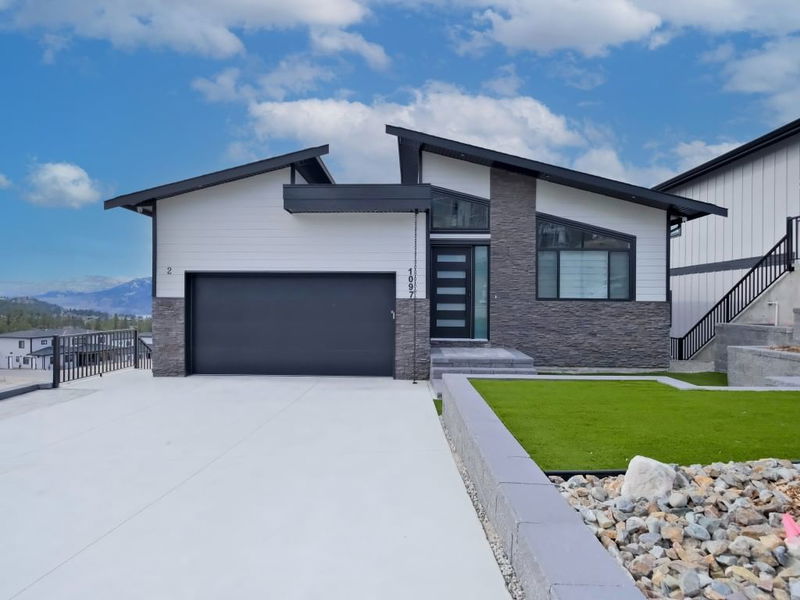Caractéristiques principales
- MLS® #: 10339903
- ID de propriété: SIRC2331331
- Type de propriété: Résidentiel, Maison unifamiliale détachée
- Aire habitable: 3 315 pi.ca.
- Grandeur du terrain: 0,14 ac
- Construit en: 2024
- Chambre(s) à coucher: 6
- Salle(s) de bain: 4
- Stationnement(s): 6
- Inscrit par:
- Chamberlain Property Group
Description de la propriété
Discover this modern 6-bedroom, 4-bathroom home with a legal 2-bedroom walk-out suite featuring private driveway parking via back lane—ideal for rental income or Airbnb. The main home offers an open-concept kitchen, living, and dining area, oversized patio with breathtaking lake and mountain views, and a luxurious 5-piece ensuite master on the main floor. Enjoy high-end stainless steel appliances, including a touchscreen Toshiba fridge. The east-facing frontage brings in natural light, while sunsets glow through the living room, kitchen, and master suite. Includes 2/5/10 home warranty. GST Applicable. Total sq.ft. calculations are based on the exterior dimensions of the building at each floor level and include all interior walls and must be verified by the buyer if deemed important.
Pièces
- TypeNiveauDimensionsPlancher
- FoyerPrincipal5' 2" x 6' 3.9"Autre
- Chambre à coucherPrincipal9' 11" x 12' 9"Autre
- SalonPrincipal20' 5" x 15' 9"Autre
- CuisinePrincipal20' 6" x 13' 8"Autre
- Salle de loisirs2ième étage12' 9.9" x 27' 9"Autre
- Chambre à coucher principalePrincipal12' 3" x 13' 9.9"Autre
- Chambre à coucher2ième étage9' 9.9" x 14' 9.6"Autre
- Salle de lavagePrincipal10' 6.9" x 9' 8"Autre
- AutrePrincipal5' 8" x 10'Autre
- Chambre à coucher2ième étage13' 9.9" x 13'Autre
- Salon2ième étage12' 9.6" x 13' 6.9"Autre
- Chambre à coucher2ième étage11' 8" x 11' 5"Autre
- Chambre à coucher2ième étage9' 6.9" x 14' 9.6"Autre
- Cuisine2ième étage13' 6" x 4' 3"Autre
Agents de cette inscription
Demandez plus d’infos
Demandez plus d’infos
Emplacement
1097 Antler Drive, Penticton, British Columbia, V2A 0C8 Canada
Autour de cette propriété
En savoir plus au sujet du quartier et des commodités autour de cette résidence.
Demander de l’information sur le quartier
En savoir plus au sujet du quartier et des commodités autour de cette résidence
Demander maintenantCalculatrice de versements hypothécaires
- $
- %$
- %
- Capital et intérêts 7 319 $ /mo
- Impôt foncier n/a
- Frais de copropriété n/a

