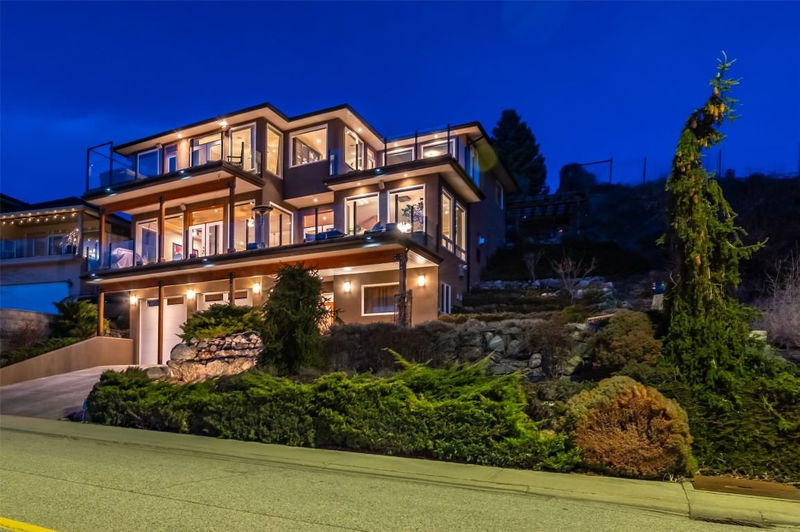Caractéristiques principales
- MLS® #: 10339878
- ID de propriété: SIRC2331252
- Type de propriété: Résidentiel, Maison unifamiliale détachée
- Aire habitable: 4 467 pi.ca.
- Grandeur du terrain: 0,23 ac
- Construit en: 2007
- Chambre(s) à coucher: 5
- Salle(s) de bain: 4+2
- Inscrit par:
- RE/MAX Penticton Realty
Description de la propriété
Exceptional architecturally-designed home boasting flawless craftsmanship and designed for optimum enjoyment of the Okanagan lifestyle. This incredible home features high quality finishings throughout, climate controlled wine room, heated driveway and in-floor heat on the lower level and all bathrooms, Brazilian cherry hardwood and tile throughout, custom reclaimed cedar staircases, strategically placed high capacity elevator for easy access to all levels, built-in sound system, and a double oversize garage with lift that accommodates four cars. This custom built five bedroom and six bathroom masterpiece has four bedrooms on the upper level with an amazing primary suite, incredible four piece ensuite with tiled steam shower, electric fireplace, custom walk-in closet, and a beautiful deck with hot tub, the best office for working from home with access to the second upper deck, guest bedroom with a four piece ensuite, and a four piece main bath. The concrete decks all boast incredible views of Skaha Lake. The stunning kitchen on the main level is accompanied by a butler’s pantry, massive island, adjacent bright and sun-filled living and dining areas, and the media room for those late night movies, oversized covered deck for entertaining, and an outdoor kitchen. You will be impressed by the waterfall feature, extensive landscaping and under ground irrigation throughout. Quietly located all within walking distance to Skaha Lake, Beach, and restaurants!
Pièces
- TypeNiveauDimensionsPlancher
- Coin repasPrincipal12' x 13' 3.9"Autre
- Salle à mangerPrincipal16' 11" x 10' 3"Autre
- Salle familialePrincipal12' 2" x 13' 3.9"Autre
- CuisinePrincipal16' 6" x 16' 9.9"Autre
- SalonPrincipal22' x 12' 8"Autre
- Garde-mangerPrincipal9' 8" x 13' 3"Autre
- Média / DivertissementPrincipal13' 11" x 17' 8"Autre
- Salle de bains2ième étage10' 9.6" x 11'Autre
- Salle de bains2ième étage4' 11" x 9'Autre
- Salle de bains2ième étage16' 2" x 8' 11"Autre
- Chambre à coucher2ième étage14' 2" x 13'Autre
- Chambre à coucher2ième étage11' 3" x 12' 3.9"Autre
- Chambre à coucherPrincipal11' 11" x 13'Autre
- Bureau à domicile2ième étage11' 2" x 8' 9.6"Autre
- Chambre à coucher principale2ième étage18' 9" x 13' 6.9"Autre
- Autre2ième étage10' 5" x 11' 6"Autre
- Salle de bainsSous-sol4' 11" x 11' 3.9"Autre
- Chambre à coucherSous-sol16' 11" x 12' 3.9"Autre
- FoyerSous-sol8' x 8'Autre
- AutreSous-sol34' 3.9" x 22' 5"Autre
- ServiceSous-sol10' 9.9" x 14'Autre
- AutrePrincipal7' 6" x 6' 3.9"Autre
- AutrePrincipal6' x 5' 9"Autre
Agents de cette inscription
Demandez plus d’infos
Demandez plus d’infos
Emplacement
3992 Finnerty Road, Penticton, British Columbia, V2A 8W2 Canada
Autour de cette propriété
En savoir plus au sujet du quartier et des commodités autour de cette résidence.
- 26.43% 50 à 64 ans
- 25.71% 65 à 79 ans
- 15% 35 à 49 ans
- 12.86% 20 à 34 ans
- 7.14% 80 ans et plus
- 4.29% 15 à 19
- 3.57% 5 à 9
- 2.86% 10 à 14
- 2.14% 0 à 4 ans
- Les résidences dans le quartier sont:
- 64.61% Ménages unifamiliaux
- 30.77% Ménages d'une seule personne
- 4.62% Ménages de deux personnes ou plus
- 0% Ménages multifamiliaux
- 159 000 $ Revenu moyen des ménages
- 67 200 $ Revenu personnel moyen
- Les gens de ce quartier parlent :
- 87.01% Anglais
- 4.58% Allemand
- 1.53% Français
- 1.53% Portugais
- 1.53% Anglais et français
- 0.76% Polonais
- 0.76% Néerlandais
- 0.76% Iranian Persian
- 0.76% Italien
- 0.76% Coréen
- Le logement dans le quartier comprend :
- 44.78% Maison individuelle non attenante
- 23.88% Maison en rangée
- 19.4% Appartement, 5 étages ou plus
- 8.96% Duplex
- 1.49% Maison jumelée
- 1.49% Appartement, moins de 5 étages
- D’autres font la navette en :
- 13.04% Autre
- 4.35% Marche
- 0% Transport en commun
- 0% Vélo
- 30.77% Diplôme d'études secondaires
- 26.92% Certificat ou diplôme d'un collège ou cégep
- 16.35% Baccalauréat
- 8.65% Certificat ou diplôme d'apprenti ou d'une école de métiers
- 7.7% Aucun diplôme d'études secondaires
- 7.7% Certificat ou diplôme universitaire supérieur au baccalauréat
- 1.92% Certificat ou diplôme universitaire inférieur au baccalauréat
- L’indice de la qualité de l’air moyen dans la région est 1
- La région reçoit 140.68 mm de précipitations par année.
- La région connaît 7.39 jours de chaleur extrême (32.88 °C) par année.
Demander de l’information sur le quartier
En savoir plus au sujet du quartier et des commodités autour de cette résidence
Demander maintenantCalculatrice de versements hypothécaires
- $
- %$
- %
- Capital et intérêts 9 761 $ /mo
- Impôt foncier n/a
- Frais de copropriété n/a

