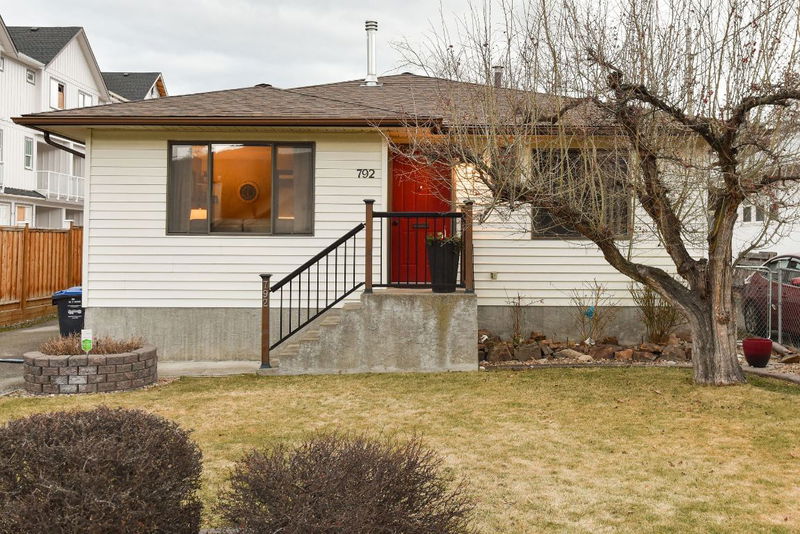Caractéristiques principales
- MLS® #: 10339362
- ID de propriété: SIRC2325326
- Type de propriété: Résidentiel, Maison unifamiliale détachée
- Aire habitable: 1 168 pi.ca.
- Grandeur du terrain: 0,16 ac
- Construit en: 1984
- Chambre(s) à coucher: 2
- Salle(s) de bain: 2
- Inscrit par:
- Royal Lepage Locations West
Description de la propriété
Immaculate family home in great location with real "X-Factor|". This home boasts two well appointed bedrooms and bathrooms on the main floor - a four piece guest bath and a beautiful three piece Primary Bedroom Ensuite. The spacious living room is perfect for entertaining friends and family with a stunning gas fire place to keep you warm during the winter months. The oversized kitchen has ample cupboards and counter space and is bright and airy with views to the private back yard. The unfinished basement is the real X-Factor here. The spacious basement is a blank canvas of unfinished space. Perfect for extra bedrooms, family room, laundry room, media room, home gym, or with proper permits, build a basement suite. Numerous options here. The private back deck and yard are accessed through the back door, just off the kitchen. This is a private oasis, perfect for morning coffee, glass of vino in the evening or fill up the space with family BBQ's all summer long. There is a workshop/storage building in the back as well. Walk to schools, transit, restaurants, ride your bike to Okanagan Lake for a swim or walk to the SOEC to take in a Vees game. This is a package that must be viewed.
Pièces
Agents de cette inscription
Demandez plus d’infos
Demandez plus d’infos
Emplacement
792 Argyle Street, Penticton, British Columbia, V2A 5N7 Canada
Autour de cette propriété
En savoir plus au sujet du quartier et des commodités autour de cette résidence.
Demander de l’information sur le quartier
En savoir plus au sujet du quartier et des commodités autour de cette résidence
Demander maintenantCalculatrice de versements hypothécaires
- $
- %$
- %
- Capital et intérêts 3 364 $ /mo
- Impôt foncier n/a
- Frais de copropriété n/a

