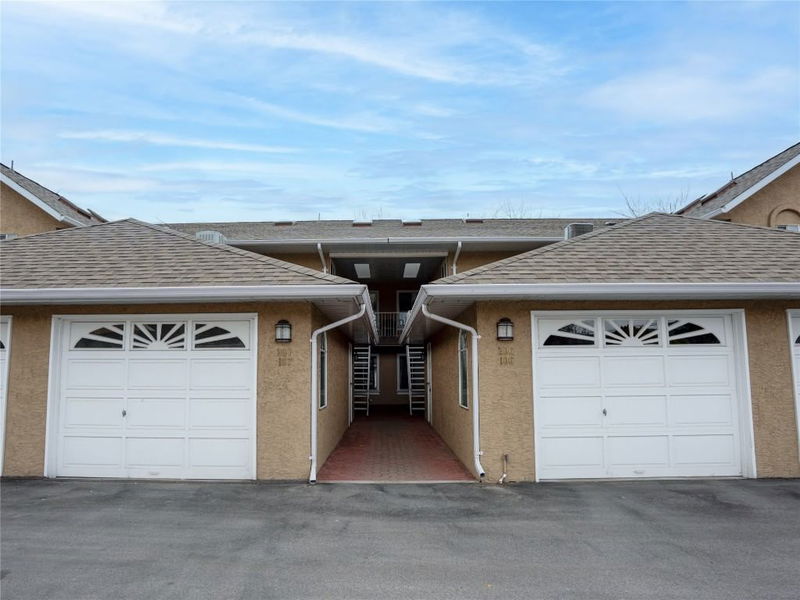Caractéristiques principales
- MLS® #: 10338539
- ID de propriété: SIRC2318377
- Type de propriété: Résidentiel, Condo
- Aire habitable: 1 175 pi.ca.
- Construit en: 1986
- Chambre(s) à coucher: 2
- Salle(s) de bain: 2
- Inscrit par:
- Royal Lepage Locations West
Description de la propriété
Bright Top-Floor Unit with Stunning Oxbows Views. Enjoy breathtaking views from this bright and spacious top-floor unit in Brandon Park, overlooking the Oxbows. This well-designed home features two bedrooms, two full bathrooms, a generously sized living area with gas fireplace. Additional highlights include a spacious laundry room and a glass-enclosed deck, providing extra living space year-round. Brandon Park is a centrally located 55+ community, offering a safe and welcoming environment for its residents. The unit comes with an oversized single garage, providing ample space for both a vehicle and extra storage. Freshly painted and impeccably maintained, this home is move-in ready with quick possession available. Pets are welcome upon approval. A fantastic opportunity to enjoy comfortable, low-maintenance living in a desirable location!
Pièces
- TypeNiveauDimensionsPlancher
- Salle de bains2ième étage4' 9.9" x 10'Autre
- Chambre à coucher principale2ième étage11' 6" x 16' 3.9"Autre
- Salle à manger2ième étage8' 6" x 10'Autre
- Salle de bains2ième étage7' 5" x 9'Autre
- Chambre à coucher2ième étage10' 5" x 10'Autre
- Cuisine2ième étage10' x 9'Autre
- Salon2ième étage13' x 17'Autre
- Salle de lavage2ième étage7' 8" x 8'Autre
Agents de cette inscription
Demandez plus d’infos
Demandez plus d’infos
Emplacement
320 Brandon Avenue #207, Penticton, British Columbia, V2A 3S8 Canada
Autour de cette propriété
En savoir plus au sujet du quartier et des commodités autour de cette résidence.
Demander de l’information sur le quartier
En savoir plus au sujet du quartier et des commodités autour de cette résidence
Demander maintenantCalculatrice de versements hypothécaires
- $
- %$
- %
- Capital et intérêts 1 801 $ /mo
- Impôt foncier n/a
- Frais de copropriété n/a

