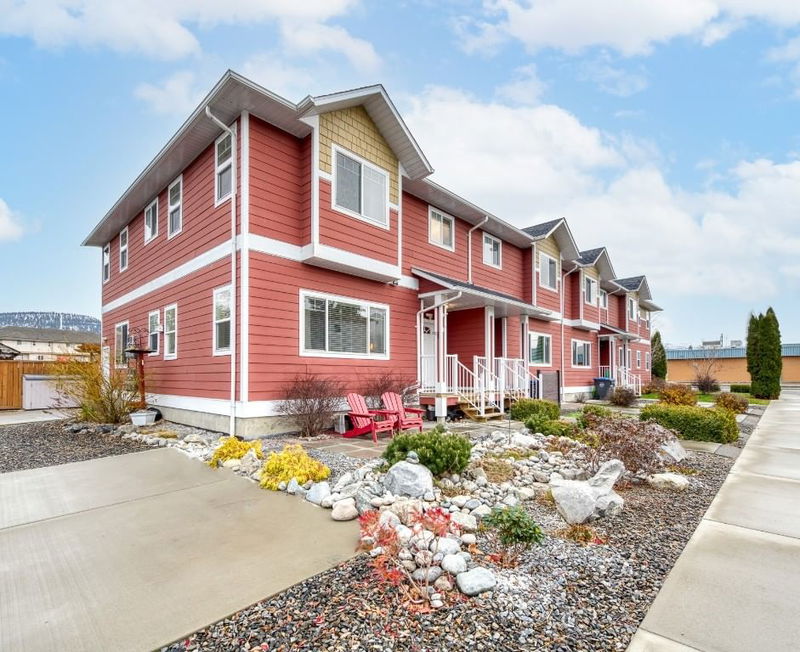Caractéristiques principales
- MLS® #: 10338224
- ID de propriété: SIRC2313972
- Type de propriété: Résidentiel, Condo
- Aire habitable: 1 726 pi.ca.
- Construit en: 2013
- Chambre(s) à coucher: 3
- Salle(s) de bain: 2+1
- Stationnement(s): 2
- Inscrit par:
- Chamberlain Property Group
Description de la propriété
PRIME LOCATION! Nestled in a boutique complex of just 4 units, this 3bdrm, 3bthrm corner townhome offers an exceptional blend of style, convenience, & comfort. Just a short stroll takes you to the downtown core, Cascades Casino, South Okanagan Event Centre, Penticton Trade & Convention, Penticton Community Centre, Queens Park Elementary, restaurants, & only blocks from stunning Okanagan Lake! This home delivers an enviable lifestyle in the heart of it all, & pride of ownership shines throughout this bright, contemporary home, featuring 9ft ceilings, quality finishes, & abundant natural light. The main floor boasts a spacious kitchen with a walk-in pantry, dining area with access to a private, fenced east facing patio & a large living rm with laminate flooring throughout. A convenient main-floor laundry rm & a stylish 2pc bthrm complete this level. Upstairs, retreat to the generous primary bdrm with a walk through closet & a luxurious 5pc ensuite. Two additional bdrms & a 4pc main bthrm provide ample space for family or guests. Additional highlights include a 700 sqft crawl space for abundant storage, 2 open parking spots with rear yard access, 2 storage sheds for all your toys & low strata fees, making this property the perfect choice for Empty Nesters, families, or first-time home buyers. Total sq.ft. calculations are based on the exterior dimensions of the building at each floor level and include all interior walls and must be verified by the buyer if deemed important.
Pièces
- TypeNiveauDimensionsPlancher
- SalonPrincipal16' 9.9" x 14' 6.9"Autre
- CuisinePrincipal13' 9.6" x 10' 9.9"Autre
- Garde-mangerPrincipal6' 2" x 5' 11"Autre
- Salle à mangerPrincipal10' 3" x 12' 3"Autre
- Salle de lavagePrincipal3' x 6' 3.9"Autre
- FoyerPrincipal5' 11" x 6' 2"Autre
- Chambre à coucher principale2ième étage18' 8" x 13' 8"Autre
- Autre2ième étage7' 2" x 7' 2"Autre
- Chambre à coucher2ième étage14' 3" x 11' 8"Autre
- Chambre à coucher2ième étage12' 11" x 11'Autre
Agents de cette inscription
Demandez plus d’infos
Demandez plus d’infos
Emplacement
294 Bassett Street, Penticton, British Columbia, V2A 5W3 Canada
Autour de cette propriété
En savoir plus au sujet du quartier et des commodités autour de cette résidence.
- 22.97% 50 to 64 年份
- 20.38% 20 to 34 年份
- 18.7% 35 to 49 年份
- 16.25% 65 to 79 年份
- 5.21% 5 to 9 年份
- 4.32% 80 and over
- 4.3% 0 to 4
- 4.06% 10 to 14
- 3.81% 15 to 19
- Households in the area are:
- 46.16% Single person
- 45.91% Single family
- 7.37% Multi person
- 0.56% Multi family
- 80 378 $ Average household income
- 40 116 $ Average individual income
- People in the area speak:
- 91.85% English
- 1.7% French
- 1.35% German
- 1.27% English and non-official language(s)
- 1.13% Tagalog (Pilipino, Filipino)
- 1.07% Spanish
- 0.62% English and French
- 0.46% Portuguese
- 0.27% Swedish
- 0.27% Yue (Cantonese)
- Housing in the area comprises of:
- 30.46% Apartment 1-4 floors
- 27.05% Single detached
- 17.06% Row houses
- 12.43% Semi detached
- 10.34% Apartment 5 or more floors
- 2.66% Duplex
- Others commute by:
- 14.87% Foot
- 5.4% Other
- 3.55% Public transit
- 3.44% Bicycle
- 38.94% High school
- 22.69% College certificate
- 18.07% Did not graduate high school
- 10.95% Bachelor degree
- 6.9% Trade certificate
- 2.18% Post graduate degree
- 0.27% University certificate
- The average are quality index for the area is 1
- The area receives 134.32 mm of precipitation annually.
- The area experiences 7.4 extremely hot days (33.13°C) per year.
Demander de l’information sur le quartier
En savoir plus au sujet du quartier et des commodités autour de cette résidence
Demander maintenantCalculatrice de versements hypothécaires
- $
- %$
- %
- Capital et intérêts 3 247 $ /mo
- Impôt foncier n/a
- Frais de copropriété n/a

