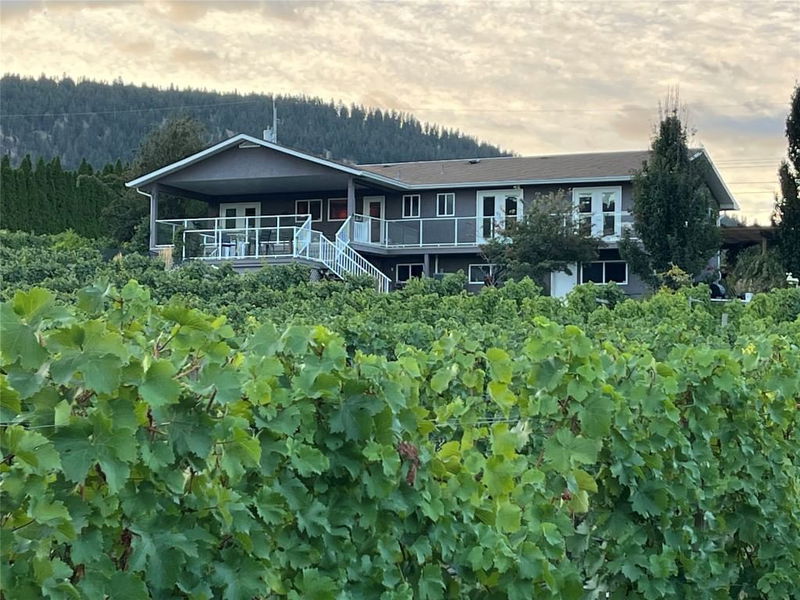Caractéristiques principales
- MLS® #: 10337596
- ID de propriété: SIRC2306942
- Type de propriété: Résidentiel, Maison unifamiliale détachée
- Aire habitable: 2 853 pi.ca.
- Grandeur du terrain: 2 ac
- Construit en: 1976
- Chambre(s) à coucher: 4
- Salle(s) de bain: 3+1
- Inscrit par:
- Engel & Volkers South Okanagan
Description de la propriété
Thorny Vines Vineyard – A Rare Vineyard Retreat in the Heart of Upper Bench Wine Country. Discover your private oasis at Thorny Vines Vineyard, a stunning 2-acre property offering breathtaking views of Okanagan Lake and surrounding vineyards and orchards. Nestled in the heart of the South Okanagan's wine country, this exceptional estate is home to 1.5 acres of award-winning Riesling grapes, currently producing wines under the renowned Syncromesh label, celebrated for its world-class wines. Enjoy the stunning vista from your kitchen window or step onto the tiered deck that leads to a private inground pool. It is easy to fully immerse yourself in the scenic beauty of this rare property. For outdoor enthusiasts, the KVR Trail is just outside your door, perfect for sunny strolls or cycling. Within the home, the upper floor features a spacious primary bedroom with a large walk-in closet and an oversized four-piece ensuite. Two additional bedrooms, including one with an ensuite, and a generous home office/den offer plenty of space for family and work. The lower floor boasts a fourth bedroom, an expansive rec room, and another office/wine room. Thorny Vines Vineyard is not just a home; it's a lifestyle. Schedule your private showing today to experience this once-in-a-lifetime opportunity.
Pièces
- TypeNiveauDimensionsPlancher
- CuisinePrincipal16' 8" x 13' 6.9"Autre
- SalonPrincipal18' 3" x 15' 3.9"Autre
- Salle à mangerPrincipal10' 3.9" x 14'Autre
- Chambre à coucher principalePrincipal19' 2" x 16' 9.9"Autre
- AutrePrincipal7' 2" x 7' 3"Autre
- Salle de bainsPrincipal13' 2" x 11' 11"Autre
- Chambre à coucherPrincipal10' 9.6" x 12'Autre
- Chambre à coucherPrincipal10' 11" x 13' 8"Autre
- Salle de bainsPrincipal7' 2" x 13' 6.9"Autre
- AutrePrincipal4' 6.9" x 6' 9.6"Autre
- Bureau à domicilePrincipal11' 9.6" x 12'Autre
- Chambre à coucherSupérieur17' 6.9" x 10' 11"Autre
- Salle de bainsSupérieur7' 8" x 5' 6"Autre
- Salle de lavageSupérieur7' x 8' 11"Autre
- Salle de loisirsSupérieur17' 9" x 15' 9"Autre
- Cave à vinSupérieur7' 6.9" x 10' 3"Autre
Agents de cette inscription
Demandez plus d’infos
Demandez plus d’infos
Emplacement
1279 Evans Avenue, Penticton, British Columbia, V2A 8V1 Canada
Autour de cette propriété
En savoir plus au sujet du quartier et des commodités autour de cette résidence.
Demander de l’information sur le quartier
En savoir plus au sujet du quartier et des commodités autour de cette résidence
Demander maintenantCalculatrice de versements hypothécaires
- $
- %$
- %
- Capital et intérêts 8 057 $ /mo
- Impôt foncier n/a
- Frais de copropriété n/a

