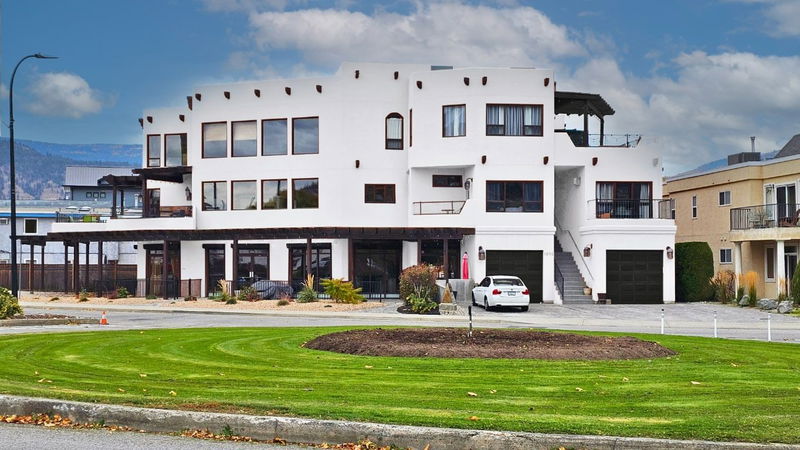Caractéristiques principales
- MLS® #: 10337262
- ID de propriété: SIRC2306936
- Type de propriété: Résidentiel, Condo
- Aire habitable: 2 833 pi.ca.
- Grandeur du terrain: 0,23 ac
- Construit en: 2009
- Chambre(s) à coucher: 5
- Salle(s) de bain: 6
- Stationnement(s): 2
- Inscrit par:
- Unison HM Commercial Realty
Description de la propriété
A rare chance to own one or two beautifully designed strata units, perfectly suited for multi-generational living, blended families, or those seeking a luxurious home with rental income potential. Listed in conjunction with Unit #202 (MLS#10337275). Ideally located across from Okanagan Beach in Penticton’s vibrant waterfront district, this property offers unparalleled comfort, convenience, and stunning views. The property features 5 bedrooms and 6 bathrooms, and includes a private-entry lock-off suite — ideal for extended family, guests, or generating rental income. The architecturally striking Pueblo Revival/Santa Fe-style building boasts 20-foot ceilings, grand fireplaces, and multiple patios with unobstructed lake and mountain views. Steps from Okanagan Beach and major attractions like the South Okanagan Event Centre and Penticton Trade and Convention Centre, the location offers year-round recreation, dining, and entertainment. Secure parking, ample storage for outdoor gear, and a low strata fee of $602.45/month enhance the property’s appeal. Whether you envision a spacious family home, a vacation retreat, or a property with flexible rental options, this residence delivers lifestyle versatility and long-term value. Plus, the option to acquire the main floor commercial unit opens the door to full-building ownership. Some photos have been altered to display potential design alternatives.
Pièces
- TypeNiveauDimensionsPlancher
- CuisinePrincipal22' 9.6" x 18' 6.9"Autre
- SalonPrincipal19' 3" x 13' 9.9"Autre
- Salle à mangerPrincipal19' 3" x 13' 3"Autre
- Chambre à coucher principalePrincipal14' 11" x 14' 6"Autre
- Salle de bainsPrincipal6' 3.9" x 15' 5"Autre
- Chambre à coucherPrincipal14' 11" x 14' 6"Autre
- Salle de bainsPrincipal5' 2" x 9' 9.9"Autre
- Salle de lavagePrincipal9' 2" x 10'Autre
- Chambre à coucherPrincipal10' 3.9" x 15' 5"Autre
- Salle de bains2ième étage4' 9.9" x 9' 2"Autre
- Chambre à coucher2ième étage17' 9" x 9' 2"Autre
- Salle de bains2ième étage8' 3.9" x 8' 2"Autre
- Chambre à coucher principale2ième étage11' x 16' 3"Autre
- Foyer2ième étage21' 3.9" x 7'Autre
- Salle de lavage2ième étage5' 6" x 4' 9"Autre
- Salle à manger2ième étage15' 3" x 16' 6"Autre
- Cuisine2ième étage12' 3.9" x 11' 6"Autre
- Salon2ième étage18' 6" x 18' 5"Autre
- Chambre à coucher2ième étage11' x 16' 3"Autre
- Chambre à coucher2ième étage13' 3" x 17' 9"Autre
- Salle de bains2ième étage7' 9" x 6' 9.6"Autre
- Chambre à coucher2ième étage9' 3.9" x 12' 9.6"Autre
- Salle de bains2ième étage10' 9" x 6' 9.6"Autre
Agents de cette inscription
Demandez plus d’infos
Demandez plus d’infos
Emplacement
1070 Lakeshore Drive W #201, Penticton, British Columbia, V2A 1C1 Canada
Autour de cette propriété
En savoir plus au sujet du quartier et des commodités autour de cette résidence.
Demander de l’information sur le quartier
En savoir plus au sujet du quartier et des commodités autour de cette résidence
Demander maintenantCalculatrice de versements hypothécaires
- $
- %$
- %
- Capital et intérêts 9 277 $ /mo
- Impôt foncier n/a
- Frais de copropriété n/a

