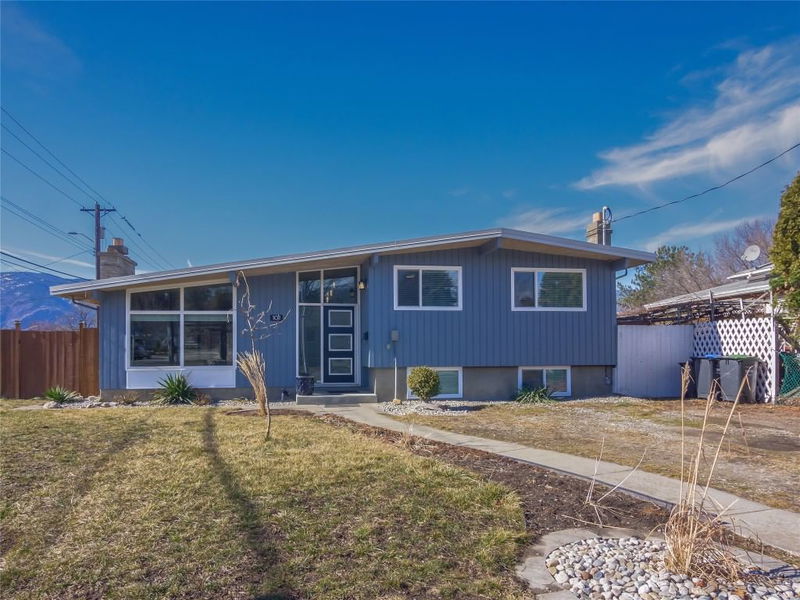Caractéristiques principales
- MLS® #: 10337484
- ID de propriété: SIRC2304825
- Type de propriété: Résidentiel, Maison unifamiliale détachée
- Aire habitable: 1 501 pi.ca.
- Grandeur du terrain: 0,17 ac
- Construit en: 1963
- Chambre(s) à coucher: 3
- Salle(s) de bain: 2
- Inscrit par:
- Royal Lepage Locations West
Description de la propriété
Welcome to a Home That Has It All! This extensively remodeled property sits on a spacious corner lot and offers the perfect
blend of comfort and functionality. Step inside to a bright, open-concept main floor featuring a modern kitchen with a large sit-up
island, ideal for casual meals and entertaining. The kitchen flows seamlessly into a private courtyard, perfect for outdoor living and dining. Upstairs, you’ll find three generously sized bedrooms, ideal for a growing family. Updated bathrooms, including one with heated floors, add a touch of luxury. Downstairs, the fully finished basement offers a cozy rec room a utility area with a separate entrance, providing great flexibility. The fully fenced yard, with alley access, offers ample space for outdoor hobbies, RV parking, and more. A large tandem garage/workshop with power is perfect for any enthusiast. Upgrades include 200-amp service, a ductless split heat pump for year-round comfort, granite countertops, new windows and exterior doors, and a newer roof. The cedar fence ensures privacy, while new lighting and ceiling fans enhance the home's modern appeal. With space for everything from outdoor hobbies to RV parking, this home is perfect for those who want it all. Measurements are approximate; buyers to verify if important. Video https://youtu.be/pCKAnqyN91s
Pièces
- TypeNiveauDimensionsPlancher
- Salle de loisirsSous-sol12' 9.9" x 19' 3"Autre
- Salle de lavageSous-sol12' 2" x 10' 6"Autre
- Salle de bainsSous-sol5' 3.9" x 9' 3.9"Autre
- SalonPrincipal13' 2" x 21' 6"Autre
- CuisinePrincipal9' 6" x 11' 6.9"Autre
- Salle à mangerPrincipal9' 6" x 9'Autre
- Chambre à coucher principale2ième étage13' 9" x 10' 11"Autre
- Chambre à coucher2ième étage13' 9" x 10' 11"Autre
- Chambre à coucher2ième étage13' 9" x 8' 6"Autre
- Salle de bains2ième étage9' 3" x 8' 5"Autre
Agents de cette inscription
Demandez plus d’infos
Demandez plus d’infos
Emplacement
101 Secrest Place, Penticton, British Columbia, V2A 3R2 Canada
Autour de cette propriété
En savoir plus au sujet du quartier et des commodités autour de cette résidence.
Demander de l’information sur le quartier
En savoir plus au sujet du quartier et des commodités autour de cette résidence
Demander maintenantCalculatrice de versements hypothécaires
- $
- %$
- %
- Capital et intérêts 3 613 $ /mo
- Impôt foncier n/a
- Frais de copropriété n/a

