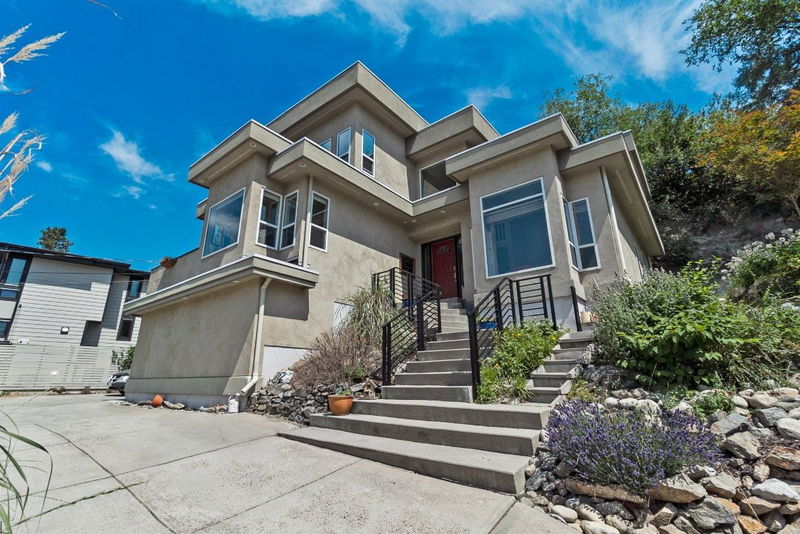Caractéristiques principales
- MLS® #: 10337227
- ID de propriété: SIRC2304610
- Type de propriété: Résidentiel, Maison unifamiliale détachée
- Aire habitable: 3 580 pi.ca.
- Grandeur du terrain: 0,24 ac
- Construit en: 2000
- Chambre(s) à coucher: 5
- Salle(s) de bain: 4
- Stationnement(s): 2
- Inscrit par:
- Royal Lepage Locations West
Description de la propriété
Welcome to your own private castle! This stunning & modern architecturally styled 5-bedroom, 4-bathroom house boasts wonderful city and sunset views and is located just steps away from walking/cycling trails accessing downtown shops, restaurants, beaches & breweries in the heart of Penticton. Spacious and contemporary, this home is perfect for large or growing families or those who love to entertain. With a beautifully designed floor plan, vaulted living room ceilings and plenty of large windows, this home is a dream come true. Imagine hosting dinner parties in the gourmet kitchen, cozying up fireside in the grand living room, relaxing in the luxurious master suite, or taking in the spectacular views from one of the multiple decks or the elevated garden gazebo. An ample garage means storage space for vehicles & toys with additional driveway parking. Don't miss your chance to live in one of Penticton's most desirable neighbourhoods. Supportive geotechnical report on file. All measurements approx. Contact your agent today
Pièces
- TypeNiveauDimensionsPlancher
- Chambre à coucherPrincipal11' 9.6" x 12' 3"Autre
- Chambre à coucher2ième étage11' 5" x 12' 6"Autre
- Chambre à coucher2ième étage10' 3" x 11' 2"Autre
- Chambre à coucherSous-sol11' 2" x 18' 5"Autre
- BoudoirSous-sol12' 6.9" x 17' 9.6"Autre
- Salle à mangerPrincipal10' x 13' 6.9"Autre
- Salle familialePrincipal11' 8" x 18' 9"Autre
- FoyerPrincipal6' 6.9" x 15'Autre
- CuisinePrincipal13' 6.9" x 18' 9.9"Autre
- Salle de lavagePrincipal6' 11" x 11' 3.9"Autre
- SalonPrincipal12' 2" x 19' 5"Autre
- Chambre à coucher principale2ième étage11' 11" x 16'Autre
- VestibuleSous-sol12' x 12' 6.9"Autre
- RangementSous-sol8' 9" x 10' 8"Autre
- ServiceSous-sol10' 11" x 11' 5"Autre
- Autre2ième étage4' 3.9" x 9' 6"Autre
Agents de cette inscription
Demandez plus d’infos
Demandez plus d’infos
Emplacement
712 Creekside Road, Penticton, British Columbia, V2A 2C4 Canada
Autour de cette propriété
En savoir plus au sujet du quartier et des commodités autour de cette résidence.
Demander de l’information sur le quartier
En savoir plus au sujet du quartier et des commodités autour de cette résidence
Demander maintenantCalculatrice de versements hypothécaires
- $
- %$
- %
- Capital et intérêts 5 371 $ /mo
- Impôt foncier n/a
- Frais de copropriété n/a

