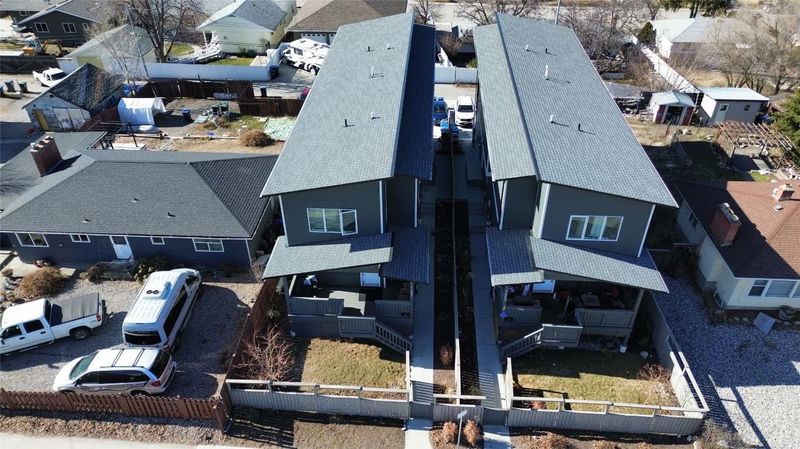Caractéristiques principales
- MLS® #: 10336931
- ID de propriété: SIRC2304605
- Type de propriété: Résidentiel, Maison unifamiliale détachée
- Aire habitable: 3 116 pi.ca.
- Construit en: 2020
- Chambre(s) à coucher: 8
- Salle(s) de bain: 6+2
- Stationnement(s): 3
- Inscrit par:
- Angell Hasman & Assoc Realty Ltd.
Description de la propriété
Investor Alert! Full duplex featuring a legal suite, conveniently located within walking distance of the hospital. This property boasts three highly desirable suites in a prime town center location. The front suite (#101) spans three levels and comprises 4 bedrooms, 3.5 baths, a rec room on the lower level, top-notch finishes, and an attractive interior design. The upper rear unit (#102) offers 3 bedrooms, 2.5 baths, facing the lane, across two levels, providing ample space and excellent rental potential. Additionally, the ground-floor lane suite includes a 1-bedroom, 1-bath unit that presents exceptionally well. Three parking spaces are accessible from the lane, as well as permit street parking. With a solid rental track record, this property has the potential to generate gross monthly rents up to $7,000. Fully tenanted, with one suite opening April 1. Live here and have 2 income suites, or fully rent it out! Call for the full package.
Pièces
- TypeNiveauDimensionsPlancher
- FoyerPrincipal8' 9" x 6' 3.9"Autre
- Salle à mangerPrincipal10' x 11' 3.9"Autre
- Chambre à coucher2ième étage10' 3.9" x 10'Autre
- SalonPrincipal19' x 11' 9"Autre
- Chambre à coucherSous-sol14' x 11' 9"Autre
- Salle de lavageSous-sol3' 8" x 7' 2"Autre
- CuisineSous-sol8' 3.9" x 10'Autre
- Salle à mangerSous-sol9' x 8' 2"Autre
- Salle de loisirsSous-sol8' 6" x 14'Autre
- SalonPrincipal15' x 12' 9.9"Autre
- Chambre à coucher principale2ième étage14' x 10' 9.9"Autre
- Chambre à coucher2ième étage10' 3.9" x 10'Autre
- Chambre à coucher2ième étage10' 3.9" x 10'Autre
- Chambre à coucher principale2ième étage19' x 10' 9.9"Autre
- Garde-mangerPrincipal6' 9.9" x 5' 6"Autre
- Chambre à coucherSous-sol10' 3" x 10'Autre
- SalonSous-sol12' x 17' 9"Autre
- Salle à mangerPrincipal9' 6" x 11' 3"Autre
- Chambre à coucher2ième étage10' 3.9" x 10'Autre
- CuisinePrincipal10' 3" x 9' 5"Autre
- Salle de lavagePrincipal6' 6" x 6' 6"Autre
- CuisinePrincipal12' 2" x 8' 5"Autre
Agents de cette inscription
Demandez plus d’infos
Demandez plus d’infos
Emplacement
1467 Government Street #101/102, Penticton, British Columbia, V2A 4V9 Canada
Autour de cette propriété
En savoir plus au sujet du quartier et des commodités autour de cette résidence.
Demander de l’information sur le quartier
En savoir plus au sujet du quartier et des commodités autour de cette résidence
Demander maintenantCalculatrice de versements hypothécaires
- $
- %$
- %
- Capital et intérêts 6 225 $ /mo
- Impôt foncier n/a
- Frais de copropriété n/a

