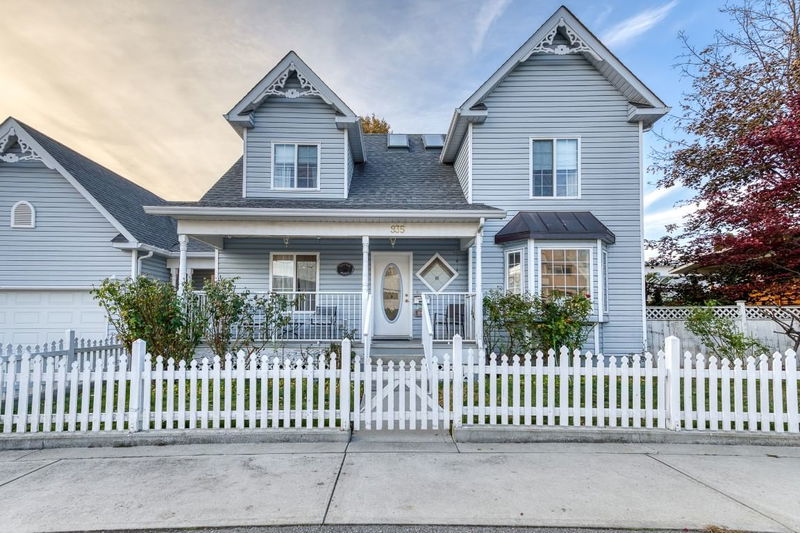Caractéristiques principales
- MLS® #: 10336547
- ID de propriété: SIRC2304585
- Type de propriété: Résidentiel, Maison unifamiliale détachée
- Aire habitable: 2 795 pi.ca.
- Grandeur du terrain: 0,12 ac
- Construit en: 2004
- Chambre(s) à coucher: 5
- Salle(s) de bain: 5+1
- Inscrit par:
- Royal Lepage Locations West
Description de la propriété
Spacious family home - the perfect blend of comfort and style! Flexible design featuring several bedrooms with ensuites, ideal for a large household, or families with teens, and for those who value extra space. Its elegant Victorian aesthetic adds a touch of timeless charm. Main level offers kitchen with large island and eating area as well as formal dining room, living room, den and powder room with laundry. Extra storage space in the oversized garage, ensuring your vehicles and belongings are well protected. Lower level offers additional bedrooms with lots of space for extended family, weekend guests plus a kids play area or a home office. The low maintenance fenced backyard is visible from the kitchen window and wrap around deck offers ample seating space, ideal for outdoor gatherings, relaxation and kid or private zones. Underground sprinklers make yard maintenance a breeze! Well maintained, air conditioned home also features a huge hot water tank and built in vacuum. Established family neighbourhood close to all levels of schooling, South Okanagan Event Centre, Community pool and recreation centre, easy access to downtown Penticton, which offers many amenities and just a few blocks away from Okanagan Beach. Assumable mortgage available until fall 2026.
Pièces
- TypeNiveauDimensionsPlancher
- BoudoirSous-sol12' 2" x 9' 6"Autre
- Média / DivertissementSous-sol11' 2" x 13'Autre
- CuisinePrincipal13' 8" x 10' 2"Autre
- Salle à mangerPrincipal11' 9" x 13' 6.9"Autre
- SalonPrincipal12' 6" x 18' 9"Autre
- FoyerPrincipal4' 11" x 16' 2"Autre
- BoudoirPrincipal10' 2" x 8' 9.6"Autre
- Coin repasPrincipal8' 11" x 12' 11"Autre
- Chambre à coucher2ième étage11' 8" x 10' 2"Autre
- Chambre à coucher2ième étage11' 8" x 13' 8"Autre
- Chambre à coucher principale2ième étage12' 6.9" x 13' 3.9"Autre
- Chambre à coucherSous-sol11' 9" x 9' 6"Autre
- Chambre à coucherSous-sol11' 11" x 13' 11"Autre
- ServiceSous-sol8' 2" x 6' 8"Autre
Agents de cette inscription
Demandez plus d’infos
Demandez plus d’infos
Emplacement
935 Argyle Street, Penticton, British Columbia, V2A 5P1 Canada
Autour de cette propriété
En savoir plus au sujet du quartier et des commodités autour de cette résidence.
- 24.8% 50 à 64 ans
- 20.5% 20 à 34 ans
- 18.1% 65 à 79 ans
- 17.12% 35 à 49 ans
- 6.04% 80 ans et plus
- 3.75% 0 à 4 ans
- 3.31% 15 à 19
- 3.29% 10 à 14
- 3.09% 5 à 9
- Les résidences dans le quartier sont:
- 55.52% Ménages d'une seule personne
- 37.45% Ménages unifamiliaux
- 7.03% Ménages de deux personnes ou plus
- 0% Ménages multifamiliaux
- 89 551 $ Revenu moyen des ménages
- 40 978 $ Revenu personnel moyen
- Les gens de ce quartier parlent :
- 91.91% Anglais
- 2.03% Français
- 1.42% Allemand
- 1.03% Pendjabi
- 0.81% Tagalog (pilipino)
- 0.71% Anglais et langue(s) non officielle(s)
- 0.7% Néerlandais
- 0.5% Espagnol
- 0.48% Anglais et français
- 0.42% Hongrois
- Le logement dans le quartier comprend :
- 64.23% Appartement, moins de 5 étages
- 21.46% Maison individuelle non attenante
- 5.16% Maison en rangée
- 4.32% Maison jumelée
- 3.35% Duplex
- 1.47% Appartement, 5 étages ou plus
- D’autres font la navette en :
- 16.48% Marche
- 3.05% Autre
- 2.52% Vélo
- 2.45% Transport en commun
- 35.29% Diplôme d'études secondaires
- 21.56% Aucun diplôme d'études secondaires
- 18.03% Certificat ou diplôme d'un collège ou cégep
- 11.79% Baccalauréat
- 9.92% Certificat ou diplôme d'apprenti ou d'une école de métiers
- 2.64% Certificat ou diplôme universitaire supérieur au baccalauréat
- 0.77% Certificat ou diplôme universitaire inférieur au baccalauréat
- L’indice de la qualité de l’air moyen dans la région est 1
- La région reçoit 134.32 mm de précipitations par année.
- La région connaît 7.4 jours de chaleur extrême (33.13 °C) par année.
Demander de l’information sur le quartier
En savoir plus au sujet du quartier et des commodités autour de cette résidence
Demander maintenantCalculatrice de versements hypothécaires
- $
- %$
- %
- Capital et intérêts 4 150 $ /mo
- Impôt foncier n/a
- Frais de copropriété n/a

