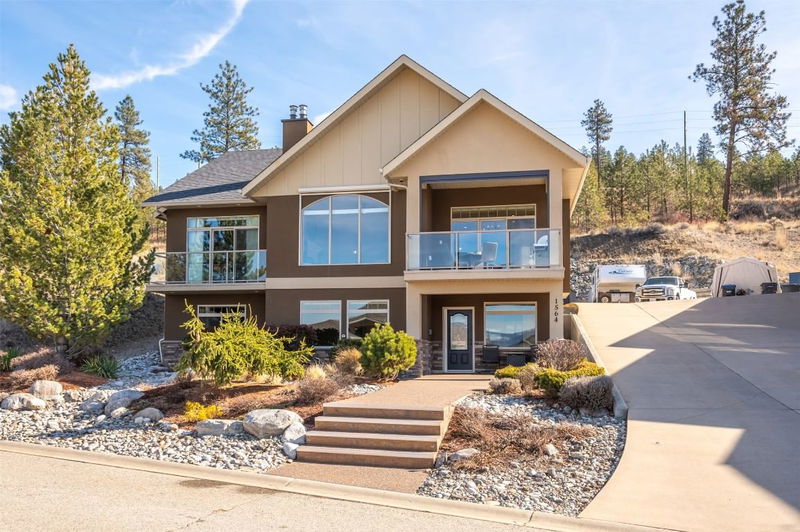Caractéristiques principales
- MLS® #: 10337479
- ID de propriété: SIRC2304550
- Type de propriété: Résidentiel, Maison unifamiliale détachée
- Aire habitable: 3 562 pi.ca.
- Grandeur du terrain: 0,18 ac
- Construit en: 2005
- Chambre(s) à coucher: 4
- Salle(s) de bain: 3
- Inscrit par:
- RE/MAX Penticton Realty
Description de la propriété
Welcome to this exquisite executive home, featuring a full daylight walkout suite with two bedrooms, a private entrance, and breathtaking lake and mountain views. Nestled on prestigious Holden Road, this residence offers a seamless blend of sophistication and functionality. The main level captivates with soaring 10ft ceilings, an expansive open-concept living, dining, and kitchen area bathed in natural light. Designed for effortless entertaining, this space extends onto a covered deck—perfect for al fresco dining and embracing the Okanagan lifestyle. The chef’s kitchen is a masterpiece, boasting ample cabinetry, a bar sink, and premium stainless-steel appliances. Retreat to the luxurious primary suite, complete with a spa-inspired 5-piece ensuite, soaker tub, and stunning walk-in closet. Continuing the main floor is a large guest bedroom, 4-piece bath, and full laundry room connecting to the oversized two-car garage. Outside, a private stamped-concrete patio with a custom-made pergola and hot tub creates a serene private oasis. The lower level offers an executive two-bedroom suite with a gas fireplace, full-size kitchen, pantry, and separate laundry—ideal for extended family or premium rental income. Special features include a 35-year premium shingle roof, hardwood floors, high-end HVAC system, water softener, central vac, electric blinds, and a large storage room. All while being steps from world-class hiking trails—this is the Okanagan dream home you’ve been waiting for!
Pièces
- TypeNiveauDimensionsPlancher
- VestibulePrincipal13' 9" x 8' 3"Autre
- Chambre à coucher principalePrincipal17' 6" x 15' 2"Autre
- Salle de bainsSupérieur8' 9.6" x 9' 5"Autre
- Chambre à coucherSupérieur12' x 17' 5"Autre
- Chambre à coucherSupérieur17' 5" x 13'Autre
- FoyerSupérieur8' 6.9" x 12' 6"Autre
- CuisineSupérieur17' 6" x 19' 9.9"Autre
- SalonSupérieur15' 3" x 15' 11"Autre
- Garde-mangerSupérieur4' 8" x 11' 2"Autre
- RangementSupérieur11' 9.9" x 8' 3.9"Autre
- ServiceSupérieur11' 11" x 11' 3"Autre
- Salle de bainsPrincipal5' 5" x 11'Autre
- Salle de bainsPrincipal11' 5" x 11' 9.9"Autre
- Chambre à coucherPrincipal13' 9" x 13'Autre
- Salle à mangerPrincipal8' 11" x 14' 5"Autre
- Salle familialePrincipal16' 8" x 16'Autre
- CuisinePrincipal16' x 17' 2"Autre
- Salle de lavagePrincipal7' 11" x 7' 3.9"Autre
Agents de cette inscription
Demandez plus d’infos
Demandez plus d’infos
Emplacement
1564 Holden Road, Penticton, British Columbia, V2A 8M9 Canada
Autour de cette propriété
En savoir plus au sujet du quartier et des commodités autour de cette résidence.
Demander de l’information sur le quartier
En savoir plus au sujet du quartier et des commodités autour de cette résidence
Demander maintenantCalculatrice de versements hypothécaires
- $
- %$
- %
- Capital et intérêts 5 664 $ /mo
- Impôt foncier n/a
- Frais de copropriété n/a

