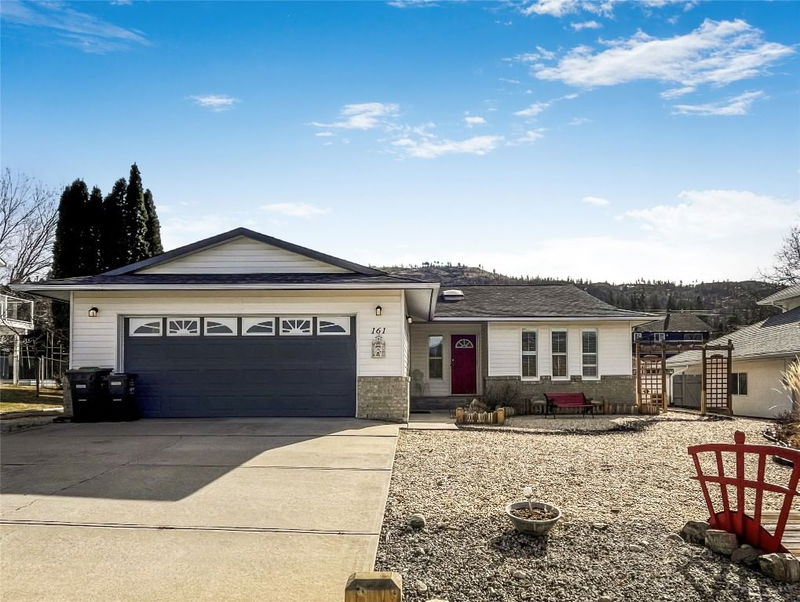Caractéristiques principales
- MLS® #: 10337380
- ID de propriété: SIRC2304526
- Type de propriété: Résidentiel, Maison unifamiliale détachée
- Aire habitable: 1 453 pi.ca.
- Grandeur du terrain: 0,18 ac
- Construit en: 1988
- Chambre(s) à coucher: 2
- Salle(s) de bain: 2
- Stationnement(s): 5
- Inscrit par:
- Royal LePage Parkside Rlty Sml
Description de la propriété
ONE LEVEL LIVING and not a gated community - welcome to the desirable Wiltse neighbourhood! This 2 bedroom, 2 bath and Den home is bright and welcoming, with tile floor entry and skylight, spacious living and dining room combo with room for the whole family, truly functional kitchen with solid surface counters, adjoining den with built-ins, and access to the back yard. The main bath is gorgeous - double shower with multi heads and built-in seat, and another skylight. The large primary suite has a beautiful bay window and 4 pc ensuite, and there is a 2nd bedroom for guests with a walk-in closet. Additional features include quality California shutters, Wired sound system, hot water on demand, water softener, newer furnace, plenty of storage, and double car garage. Outside, enjoy the easy care xeriscaped front garden, RV parking, a nice sized backyard with some u/g irrigation, 27' x 13' patio with expansive awning, garden boxes galore, a greenhouse, and shed – a gardener’s paradise! Freehold ranchers on their own land are hard to find – don’t miss this one! Quick possession is possible. Contact your favourite Realtor to view! Measurements by Matterport.
Pièces
- TypeNiveauDimensionsPlancher
- Salle de bainsPrincipal4' 9.9" x 8' 3.9"Autre
- BoudoirPrincipal10' 8" x 12' 6"Autre
- Salle de lavagePrincipal7' 9" x 11'Autre
- SalonPrincipal13' 5" x 15' 9.6"Autre
- Salle de bainsPrincipal8' 6" x 9' 2"Autre
- Chambre à coucherPrincipal11' 2" x 11' 6.9"Autre
- Salle à mangerPrincipal10' x 13' 5"Autre
- Chambre à coucher principalePrincipal13' 11" x 14' 2"Autre
- CuisinePrincipal11' 6" x 12' 8"Autre
Agents de cette inscription
Demandez plus d’infos
Demandez plus d’infos
Emplacement
161 Stevens Crescent, Penticton, British Columbia, V2A 8A5 Canada
Autour de cette propriété
En savoir plus au sujet du quartier et des commodités autour de cette résidence.
Demander de l’information sur le quartier
En savoir plus au sujet du quartier et des commodités autour de cette résidence
Demander maintenantCalculatrice de versements hypothécaires
- $
- %$
- %
- Capital et intérêts 3 418 $ /mo
- Impôt foncier n/a
- Frais de copropriété n/a

