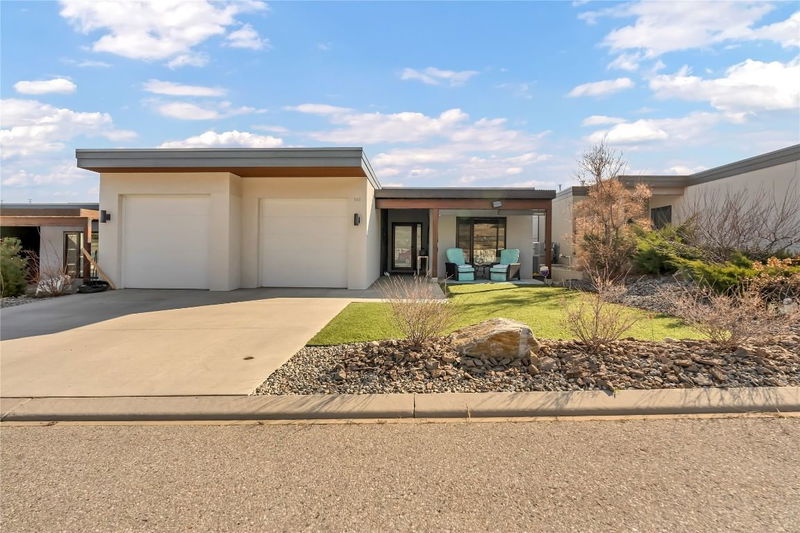Caractéristiques principales
- MLS® #: 10336159
- ID de propriété: SIRC2288099
- Type de propriété: Résidentiel, Condo
- Aire habitable: 2 804 pi.ca.
- Grandeur du terrain: 5 881 pi.ca.
- Construit en: 2015
- Chambre(s) à coucher: 3
- Salle(s) de bain: 2+1
- Inscrit par:
- Royal Lepage Locations West
Description de la propriété
Resort living at it's best! And views for miles! This beautiful home is in Skaha Hills subdivision and has it all! Clubhouse, pool, tennis courts, Pickle Ball Courts,
Gym, Walking/Golf Cart Paths and Dog Park. Also proposed for the next phase, Indoor Pickle Ball Courts and a Golf Simulator as well as another Clubhouse for your enjoyment. This level entry home has a full finished basement and double garage with golf cart charging station. There have been many upgrades - check out the docs for a full list. The home has a very open floorplan, perfect for entertaining. The kitchen has a large island with an ice maker and sink and access to the deck to soak up all of the views!! The large master bedroom features a soaker tub, large shower, double sinks and an upgraded walk-thru closet. Don't miss out on your chance to own your own little piece of paradise in the Okanagan! Easy to show and quick possession possible.
Pièces
- TypeNiveauDimensionsPlancher
- AutrePrincipal5' 3" x 5' 6.9"Autre
- Salle de bainsPrincipal11' x 10' 9.9"Autre
- Salle à mangerPrincipal10' 11" x 10' 11"Autre
- CuisinePrincipal13' 9.9" x 11' 9.6"Autre
- Salle de lavagePrincipal6' 5" x 11' 9.6"Autre
- SalonPrincipal17' 6.9" x 16' 6.9"Autre
- Bureau à domicilePrincipal11' 9.9" x 10' 11"Autre
- Chambre à coucher principalePrincipal13' x 10' 9.9"Autre
- AutrePrincipal7' 2" x 7'Autre
- Salle de bainsSous-sol5' 3.9" x 10' 3.9"Autre
- Chambre à coucherSous-sol12' 3" x 10' 5"Autre
- Chambre à coucherSous-sol13' 9.9" x 10' 3"Autre
- Salle de loisirsSous-sol20' 2" x 26' 9"Autre
- RangementSous-sol17' 2" x 16' 3.9"Autre
- ServiceSous-sol4' 11" x 10' 6"Autre
Agents de cette inscription
Demandez plus d’infos
Demandez plus d’infos
Emplacement
141 View Lane, Penticton, British Columbia, V2A 0A6 Canada
Autour de cette propriété
En savoir plus au sujet du quartier et des commodités autour de cette résidence.
Demander de l’information sur le quartier
En savoir plus au sujet du quartier et des commodités autour de cette résidence
Demander maintenantCalculatrice de versements hypothécaires
- $
- %$
- %
- Capital et intérêts 5 854 $ /mo
- Impôt foncier n/a
- Frais de copropriété n/a

