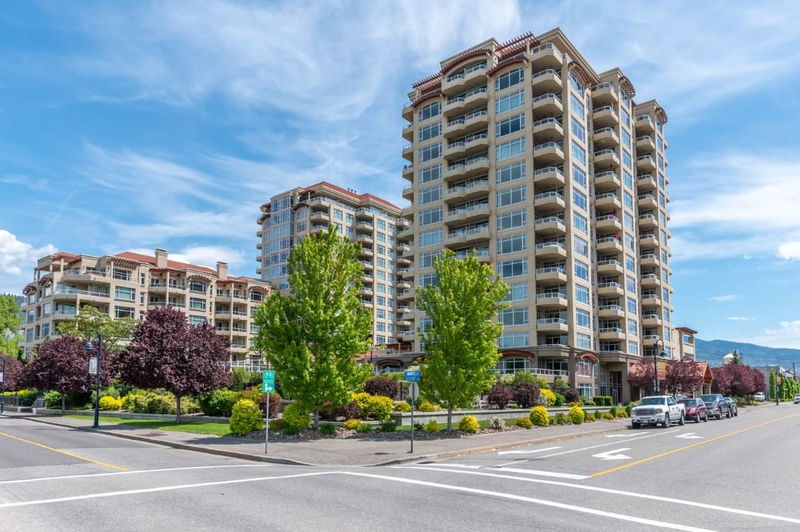Caractéristiques principales
- MLS® #: 10336119
- ID de propriété: SIRC2288091
- Type de propriété: Résidentiel, Condo
- Aire habitable: 1 328 pi.ca.
- Construit en: 2007
- Chambre(s) à coucher: 2
- Salle(s) de bain: 2
- Stationnement(s): 2
- Inscrit par:
- Royal Lepage Locations West
Description de la propriété
BEAUTIFUL LAKE VIEWS! This bright, west facing 2 bedroom, 2 bathroom, 1328sqft gem sits directly across from one of the most beautiful beaches and lakes in the Okanagan. The bright and open floor plan features a well-appointed designer kitchen with granite counter tops, eating bar and stainless-steel appliances, including a gas-range. The primary bedroom also features loads of closet space and access to one of the TWO balconies, one of which includes a gas BBQ hook-up. The beautiful tiled 5-piece ensuite features a soaker tub, separate shower, and dual sinks, making getting ready in the morning a breeze! The large second bedroom is perfect for guests, and could easily accommodate a murphy bed, as well as office space, and features access to the second balcony. This unit features two adjacent parking stalls and a storage locker. Lakeshore Towers is the only condo complex in Penticton that offers an outdoor pool & hot tub, a sauna, two fitness rooms, three amenity rooms, a putting green, secure bike storage, guest suites, and an exceptional outdoor common area with BBQs and seating within landscaped grounds & gardens. This condo is in the heart of the city, steps from the lake and a short stroll to the marina, shopping, incredible restaurants, wineries, and breweries. The strata allows 2 pets, including dogs, and rentals are allowed with 3 months minimum term.
Pièces
- TypeNiveauDimensionsPlancher
- CuisinePrincipal10' x 8'Autre
- SalonPrincipal15' 9.9" x 14' 3"Autre
- Salle à mangerPrincipal14' 3" x 8' 2"Autre
- Chambre à coucher principalePrincipal15' x 12'Autre
- AutrePrincipal8' 3.9" x 6' 2"Autre
- Salle de bainsPrincipal11' 11" x 8' 6.9"Autre
- Chambre à coucherPrincipal12' 11" x 10' 6"Autre
- Salle de bainsPrincipal8' 3" x 5' 9.9"Autre
- Salle de lavagePrincipal9' 9.9" x 5' 9.9"Autre
- FoyerPrincipal11' 5" x 4' 5"Autre
Agents de cette inscription
Demandez plus d’infos
Demandez plus d’infos
Emplacement
160 Lakeshore Drive W #1206, Penticton, British Columbia, V2A 9C2 Canada
Autour de cette propriété
En savoir plus au sujet du quartier et des commodités autour de cette résidence.
Demander de l’information sur le quartier
En savoir plus au sujet du quartier et des commodités autour de cette résidence
Demander maintenantCalculatrice de versements hypothécaires
- $
- %$
- %
- Capital et intérêts 4 248 $ /mo
- Impôt foncier n/a
- Frais de copropriété n/a

