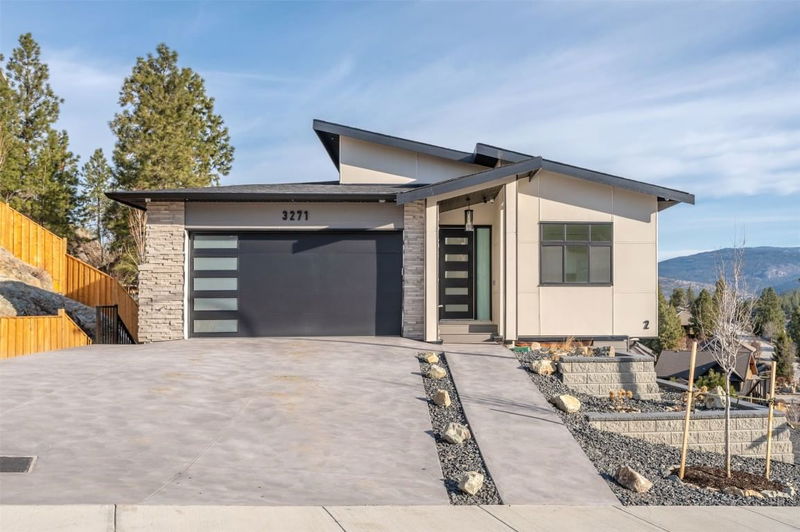Caractéristiques principales
- MLS® #: 10335745
- ID de propriété: SIRC2284687
- Type de propriété: Résidentiel, Maison unifamiliale détachée
- Aire habitable: 3 301 pi.ca.
- Grandeur du terrain: 8 519 pi.ca.
- Construit en: 2024
- Chambre(s) à coucher: 5
- Salle(s) de bain: 4
- Stationnement(s): 4
- Inscrit par:
- Chamberlain Property Group
Description de la propriété
Open House Saturday April 12th 11am-12:30. Welcome to this exceptional 5-bedroom, 4-bathroom home offering nearly 4,000 sq ft of modern living space. The open concept design is complemented by stunning finishes, including engineered hardwood floors, high-end appliances, a gas stove, and a cozy fireplace. Expansive windows throughout create a bright, inviting atmosphere. The main floor features the master bedroom, a second bedroom, and a convenient laundry room. The lower level includes a spacious recreation room with a wet bar, plus a separate bedroom, offering great potential for entertainment or conversion into a second suite. Access the private 2-bedroom suite through the back of the home—ideal for rental income or in-law accommodation. The large, flat backyard is perfect for families, while the spacious partially covered deck provides the perfect outdoor space for relaxing and entertaining. Located near parks, trails, and just minutes from the lake, you’ll enjoy easy access to outdoor activities. The home is also close to schools, shopping, and dining. This beautifully crafted home combines luxury and practicality, making it an excellent choice for your next residence. GST is included in the purchase price. Contact us to schedule your private showing and experience this stunning property in person!
Pièces
- TypeNiveauDimensionsPlancher
- Salle de bainsPrincipal4' 11" x 8' 9.6"Autre
- Salle de bainsPrincipal9' 11" x 9' 11"Autre
- Chambre à coucherPrincipal10' 5" x 11' 8"Autre
- Salle à mangerPrincipal8' 9" x 13' 8"Autre
- CuisinePrincipal16' 9" x 10' 9"Autre
- Salle de lavagePrincipal7' 11" x 9' 8"Autre
- SalonPrincipal14' x 17' 2"Autre
- AutrePrincipal5' 9" x 9' 9.9"Autre
- Salle de bainsSous-sol10' 3" x 5'Autre
- Salle de bainsSous-sol9' x 7' 3.9"Autre
- AutreSous-sol6' 11" x 3' 6.9"Autre
- Chambre à coucherSous-sol11' 3" x 12' 3"Autre
- Chambre à coucherSous-sol12' 9.9" x 11' 5"Autre
- CuisineSous-sol17' x 16' 9.6"Autre
- Chambre à coucher principaleSous-sol14' 11" x 12' 6"Autre
- Salle de loisirsSous-sol19' x 20'Autre
- ServiceSous-sol4' 9" x 5' 5"Autre
- ServiceSous-sol4' 9" x 3' 6"Autre
- Chambre à coucher principalePrincipal14' 11" x 12' 6"Autre
Agents de cette inscription
Demandez plus d’infos
Demandez plus d’infos
Emplacement
3271 Evergreen Drive, Penticton, British Columbia, V2A 9A9 Canada
Autour de cette propriété
En savoir plus au sujet du quartier et des commodités autour de cette résidence.
Demander de l’information sur le quartier
En savoir plus au sujet du quartier et des commodités autour de cette résidence
Demander maintenantCalculatrice de versements hypothécaires
- $
- %$
- %
- Capital et intérêts 6 665 $ /mo
- Impôt foncier n/a
- Frais de copropriété n/a

