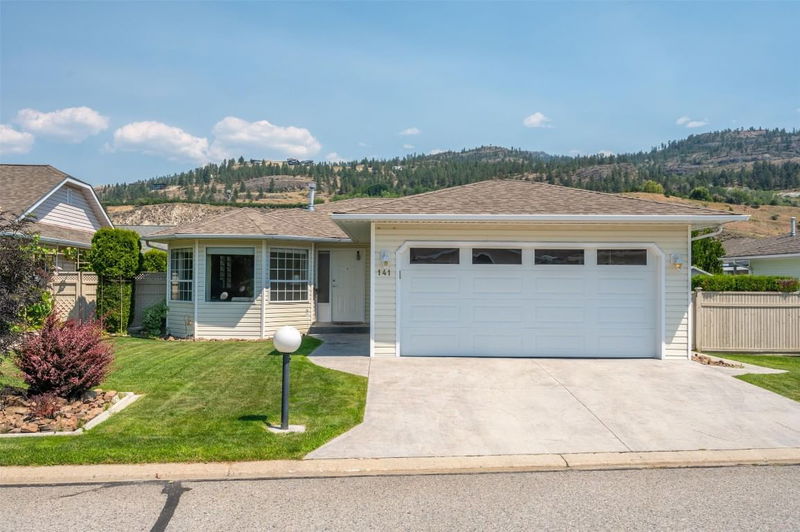Caractéristiques principales
- MLS® #: 10335489
- ID de propriété: SIRC2281685
- Type de propriété: Résidentiel, Condo
- Aire habitable: 1 256 pi.ca.
- Grandeur du terrain: 0,11 ac
- Construit en: 1989
- Chambre(s) à coucher: 2
- Salle(s) de bain: 2
- Stationnement(s): 4
- Inscrit par:
- Coldwell Banker Horizon Realty
Description de la propriété
Welcome home to The Springs, a highly sought-after 55+ gated community just a short walk from Skaha Lake, parks, shopping, and dining. This 1,256 sq. ft. home is thoughtfully designed with a functional floor plan featuring two spacious bedrooms, two full bathrooms, and a double-car garage. Step inside to a bright and inviting front living room with a large bay window and a cozy gas fireplace, perfect for relaxing or entertaining. The well-equipped kitchen offers ample storage, while the adjoining dining area provides a welcoming space for meals. The primary bedroom is a true retreat, complete with double sliding doors that open onto the covered patio, seamlessly blending indoor and outdoor living. The fully fenced backyard, surrounded by hedges, enhances privacy and creates a peaceful outdoor setting. The Springs offers fantastic amenities, including RV parking, the Friendship Centre clubhouse, featuring a games room, kitchen, library, seating areas, and a patio with barbecues overlooking the water feature. With a low bare land strata fee of only $75 per month, this well-maintained home presents an incredible opportunity to own in one of the most desirable communities. Additional upgrades include a new furnace, air conditioning. Pets are welcome with approval!
Pièces
- TypeNiveauDimensionsPlancher
- Salle de bainsPrincipal7' 9.6" x 8'Autre
- Salle de bainsPrincipal8' 5" x 4' 9.9"Autre
- Chambre à coucherPrincipal12' 11" x 10' 9.9"Autre
- Salle à mangerPrincipal8' 11" x 7' 6.9"Autre
- Salle à mangerPrincipal10' x 9' 8"Autre
- AutrePrincipal21' 6" x 18' 3"Autre
- CuisinePrincipal8' 11" x 10' 11"Autre
- Salle de lavagePrincipal11' 3.9" x 8' 3"Autre
- SalonPrincipal16' 3" x 11' 11"Autre
- Chambre à coucher principalePrincipal14' 5" x 15' 3.9"Autre
Agents de cette inscription
Demandez plus d’infos
Demandez plus d’infos
Emplacement
3400 Wilson Street #141, Penticton, British Columbia, V2A 8H9 Canada
Autour de cette propriété
En savoir plus au sujet du quartier et des commodités autour de cette résidence.
Demander de l’information sur le quartier
En savoir plus au sujet du quartier et des commodités autour de cette résidence
Demander maintenantCalculatrice de versements hypothécaires
- $
- %$
- %
- Capital et intérêts 3 413 $ /mo
- Impôt foncier n/a
- Frais de copropriété n/a

