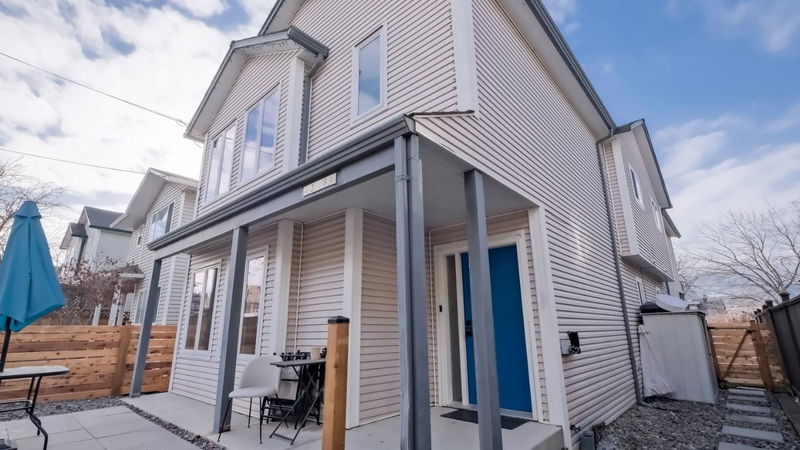Caractéristiques principales
- MLS® #: 10334943
- ID de propriété: SIRC2276816
- Type de propriété: Résidentiel, Maison unifamiliale détachée
- Aire habitable: 1 238 pi.ca.
- Construit en: 1994
- Chambre(s) à coucher: 3
- Salle(s) de bain: 2
- Stationnement(s): 3
- Inscrit par:
- Chamberlain Property Group
Description de la propriété
Discover the perfect blend of charm, convenience, and opportunity in this beautifully renovated half-duplex, just blocks from Okanagan Lake, the KVR trail, and downtown Penticton’s shops and restaurants. Enjoy an incredible lifestyle where everything is within walking distance. Extensive renovations ensure modern comfort, leaving only the kitchen and laundry room as a blank canvas for your vision. Large windows and skylights fill the home with natural light. The main level features an open-concept living space, kitchen, nook, storage and laundry area. Upstairs, the primary bedroom has a private ensuite, with two additional bedrooms and a full bath. Situated on the alley side of a front-to-back duplex, this home includes parking for 3 vehicles and ample storage. A fenced patio offers a private outdoor retreat to soak up the Okanagan sunshine. Whether you’re a first-time buyer, retiree, or small family, this home delivers modern upgrades, unbeatable location, and an enviable lifestyle. Don’t miss this opportunity to live in the heart of Penticton!
Pièces
- TypeNiveauDimensionsPlancher
- Chambre à coucher principalePrincipal10' 9" x 13' 3.9"Autre
- Chambre à coucher2ième étage9' 6" x 9' 6.9"Autre
- Chambre à coucher2ième étage9' 6" x 8' 9.9"Autre
- Salle de bains2ième étage4' 11" x 8'Autre
- Salle de bains2ième étage6' 9.9" x 5' 6.9"Autre
- RangementPrincipal6' 8" x 7' 11"Autre
- SalonPrincipal13' 3.9" x 13' 8"Autre
- Salle de lavagePrincipal9' 6.9" x 7' 11"Autre
- CuisinePrincipal10' x 10' 11"Autre
- Salle à mangerPrincipal6' 11" x 10' 11"Autre
Agents de cette inscription
Demandez plus d’infos
Demandez plus d’infos
Emplacement
248 Abbott Street #102, Penticton, British Columbia, V2A 4J4 Canada
Autour de cette propriété
En savoir plus au sujet du quartier et des commodités autour de cette résidence.
- 25.61% 65 à 79 ans
- 23.43% 50 à 64 ans
- 16.61% 20 à 34 ans
- 15.61% 35 à 49 ans
- 9.43% 80 ans et plus
- 3.08% 15 à 19
- 2.26% 10 à 14
- 2.14% 5 à 9
- 1.82% 0 à 4 ans
- Les résidences dans le quartier sont:
- 58.56% Ménages d'une seule personne
- 37.42% Ménages unifamiliaux
- 4% Ménages de deux personnes ou plus
- 0.02% Ménages multifamiliaux
- 88 516 $ Revenu moyen des ménages
- 43 859 $ Revenu personnel moyen
- Les gens de ce quartier parlent :
- 91.63% Anglais
- 1.89% Français
- 1.67% Allemand
- 1.16% Anglais et langue(s) non officielle(s)
- 0.81% Pendjabi
- 0.59% Tagalog (pilipino)
- 0.59% Espagnol
- 0.59% Anglais et français
- 0.58% Néerlandais
- 0.48% Yue (Cantonese)
- Le logement dans le quartier comprend :
- 50.04% Appartement, moins de 5 étages
- 27.07% Appartement, 5 étages ou plus
- 12.75% Maison individuelle non attenante
- 5.35% Maison jumelée
- 3.81% Duplex
- 0.98% Maison en rangée
- D’autres font la navette en :
- 20.5% Marche
- 2.93% Autre
- 1.47% Vélo
- 0.69% Transport en commun
- 31.99% Diplôme d'études secondaires
- 24% Certificat ou diplôme d'un collège ou cégep
- 16.37% Aucun diplôme d'études secondaires
- 11.53% Baccalauréat
- 8.83% Certificat ou diplôme d'apprenti ou d'une école de métiers
- 6.46% Certificat ou diplôme universitaire supérieur au baccalauréat
- 0.82% Certificat ou diplôme universitaire inférieur au baccalauréat
- L’indice de la qualité de l’air moyen dans la région est 1
- La région reçoit 134.32 mm de précipitations par année.
- La région connaît 7.4 jours de chaleur extrême (33.13 °C) par année.
Demander de l’information sur le quartier
En savoir plus au sujet du quartier et des commodités autour de cette résidence
Demander maintenantCalculatrice de versements hypothécaires
- $
- %$
- %
- Capital et intérêts 2 729 $ /mo
- Impôt foncier n/a
- Frais de copropriété n/a

