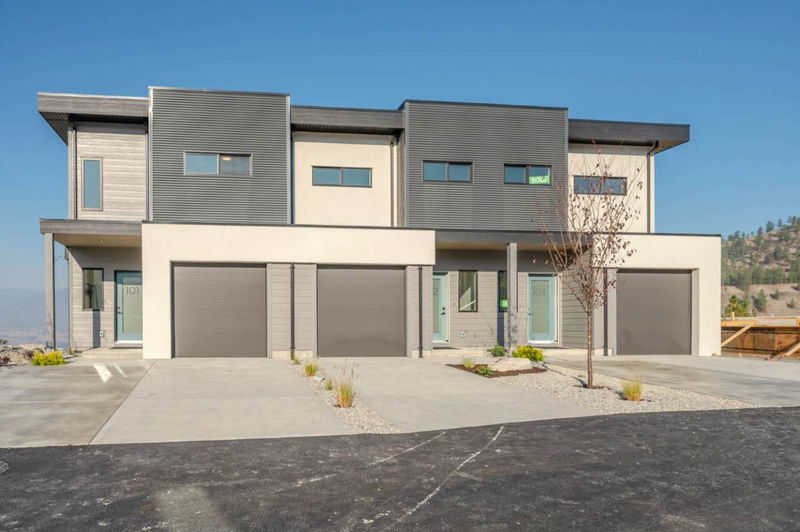Caractéristiques principales
- MLS® #: 10334307
- ID de propriété: SIRC2267882
- Type de propriété: Résidentiel, Condo
- Aire habitable: 2 305 pi.ca.
- Construit en: 2025
- Chambre(s) à coucher: 4
- Salle(s) de bain: 3+1
- Stationnement(s): 3
- Inscrit par:
- Chamberlain Property Group
Description de la propriété
Introducing Edgeview at the Ridge, a boutique townhome development featuring an exclusive collection of 14 thoughtfully designed homes. Each residence offers over 2,200 SF of well-crafted living space, built with high-quality construction by a trusted local builder and designer. This unique community is enhanced by unobstructed views, direct access to walking paths, and a private pocket park. Designed for comfort and versatility, these homes feature 4 bedrooms, 4 bathrooms, a flexible family room, a single-car garage, and two additional parking spaces. Insulated concrete walls between units provide superior soundproofing and privacy, delivering the feel of a single-family home with the convenience of a townhome. The main floor showcases a beautifully designed kitchen with quartz countertops, a spacious dining area, and access to one of two private, covered decks. Upstairs, 3 bedrooms include a primary suite with a large walk-in closet and a well-appointed 4-pc ensuite. A conveniently located laundry room completes this level. The daylight basement adds extra versatility with a bedroom, family room, ample storage, and exterior access to the second covered deck. Building 1 is sold and occupied, while 4 homes in Building 2 are under construction and expected to be move-in ready by May 2025. Prices do not include GST. Photos are from the previous show home and reflect the standard of construction and finishes.
Pièces
- TypeNiveauDimensionsPlancher
- Salle à mangerPrincipal6' x 14' 3.9"Autre
- CuisinePrincipal9' 6" x 14' 3.9"Autre
- SalonPrincipal13' 11" x 18' 5"Autre
- Salle de bains2ième étage7' 8" x 9'Autre
- Salle de bains2ième étage6' 9.9" x 9'Autre
- Chambre à coucher2ième étage14' 6.9" x 10' 9"Autre
- Chambre à coucher2ième étage12' x 9'Autre
- Salle de lavage2ième étage7' 9.6" x 5' 3"Autre
- Chambre à coucher principale2ième étage14' 3" x 10' 11"Autre
- Autre2ième étage7' 6.9" x 7' 9.6"Autre
- Salle de bainsSous-sol4' 11" x 10' 9.6"Autre
- Chambre à coucherSous-sol10' 9.6" x 10' 9.9"Autre
- Salle de loisirsSous-sol13' x 14' 5"Autre
- ServiceSous-sol9' 8" x 5' 6.9"Autre
- AutrePrincipal6' 11" x 2' 9.9"Autre
- AutrePrincipal21' 11" x 10' 9.9"Autre
Agents de cette inscription
Demandez plus d’infos
Demandez plus d’infos
Emplacement
158 Deer Place #104, Penticton, British Columbia, V2A 0C8 Canada
Autour de cette propriété
En savoir plus au sujet du quartier et des commodités autour de cette résidence.
Demander de l’information sur le quartier
En savoir plus au sujet du quartier et des commodités autour de cette résidence
Demander maintenantCalculatrice de versements hypothécaires
- $
- %$
- %
- Capital et intérêts 4 272 $ /mo
- Impôt foncier n/a
- Frais de copropriété n/a

