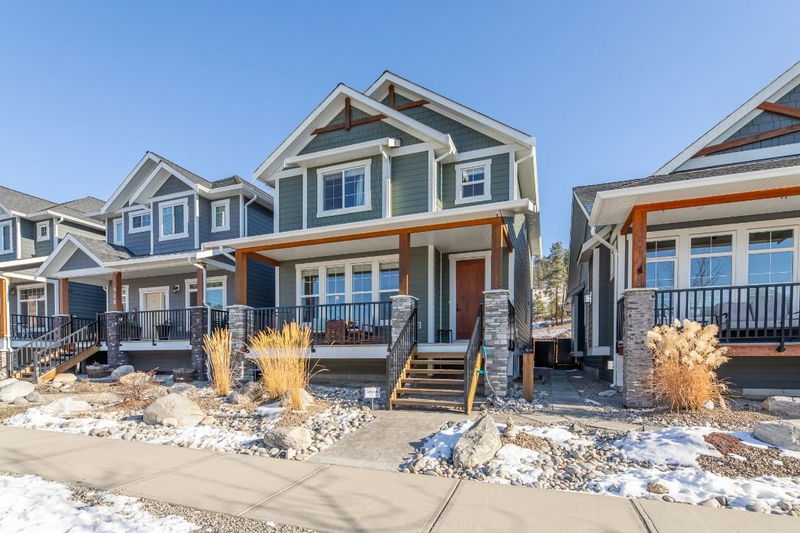Caractéristiques principales
- MLS® #: 10334017
- ID de propriété: SIRC2264247
- Type de propriété: Résidentiel, Maison unifamiliale détachée
- Aire habitable: 3 016 pi.ca.
- Grandeur du terrain: 0,08 ac
- Construit en: 2016
- Chambre(s) à coucher: 4
- Salle(s) de bain: 3+1
- Inscrit par:
- Parker Real Estate
Description de la propriété
Introducing Sendero Canyons Voyager designed home. This 4 bedroom 2994 sq ft home with a detached double car garage is the perfect balance of affordable luxury with a 1 bedroom suite mortgage helper. 926 Holden Road is immaculate and never being offered for sale. The open and bright main floor has a light colored pallet throughout, tastefully designed with lots of space for your family. The main level was designed with an open concept living floorplan. The home is equipped with quartz countertops, light colored cabinetry ,large windows, gas fireplace with stone and mantle, large storage and coat closet, LED light along the exterior pavers, privacy wood shutters, outdoor roll down blinds and a large covered veranda. The upper second level has all 3 bedrooms with the laundry room conveniently located. Included is a fully developed basement with a large recreation room and a separate 1 bedroom suite currently rented for $1500.00 to a student until the end of April 2025 Enjoy a professionally landscaped and irrigated yard with a 440 sq ft double car garage. This home is located in a fantastic development. Book your private showing today.
Pièces
- TypeNiveauDimensionsPlancher
- Chambre à coucher2ième étage10' 9" x 14' 6"Autre
- VestibulePrincipal8' 2" x 8' 8"Autre
- Salle de bains2ième étage4' 11" x 9' 6.9"Autre
- ServiceSous-sol5' 9.6" x 4' 11"Autre
- Salle de loisirsSous-sol12' 6.9" x 21' 6"Autre
- Chambre à coucherSous-sol10' x 13'Autre
- Chambre à coucher2ième étage11' 6" x 14' 6.9"Autre
- Salle de lavage2ième étage7' x 8' 3"Autre
- Salle à mangerPrincipal14' x 19' 6"Autre
- Salle de bains2ième étage8' 3.9" x 9' 9.6"Autre
- CuisinePrincipal13' 5" x 14' 9.6"Autre
- SalonPrincipal13' 3" x 16' 3.9"Autre
- CuisineSous-sol13' 6" x 22' 5"Autre
- FoyerPrincipal8' x 7'Autre
- Chambre à coucher principale2ième étage13' 6.9" x 13' 9.9"Autre
Agents de cette inscription
Demandez plus d’infos
Demandez plus d’infos
Emplacement
926 Holden Road, Penticton, British Columbia, V2A 9G6 Canada
Autour de cette propriété
En savoir plus au sujet du quartier et des commodités autour de cette résidence.
Demander de l’information sur le quartier
En savoir plus au sujet du quartier et des commodités autour de cette résidence
Demander maintenantCalculatrice de versements hypothécaires
- $
- %$
- %
- Capital et intérêts 5 737 $ /mo
- Impôt foncier n/a
- Frais de copropriété n/a

