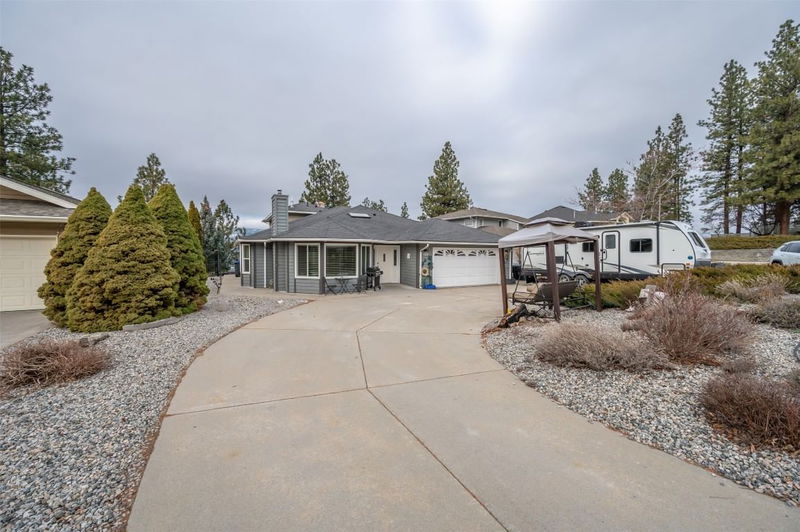Caractéristiques principales
- MLS® #: 10333455
- ID de propriété: SIRC2263624
- Type de propriété: Résidentiel, Maison unifamiliale détachée
- Aire habitable: 4 389 pi.ca.
- Grandeur du terrain: 0,27 ac
- Construit en: 1989
- Chambre(s) à coucher: 7
- Salle(s) de bain: 4+1
- Inscrit par:
- Chamberlain Property Group
Description de la propriété
This well-maintained and updated 4,400 sq ft home located on a highly desirable Crescent, featuring a unique layout with three self-contained living areas. Perfect for a large family, multigenerational living, or generating revenue. The property currently serves as a two-family home and includes an additional highly rated 1,400 sq ft, 3-bedroom, 2-bathroom short-term rental suite. The suite is a single-level rancher designed for wheelchair accessibility and mobility challenges. The second living area has its own private ground level entrance consisting of 2 bedrooms and 2 bathrooms which include a private 535 sq ft primary bedroom area on a second floor. The great room area is highlighted by beautiful views, modern kitchen, and seamless access to a spacious usable deck. The lower level is a nonconforming 2-bedroom daylight basement suite with a full kitchen, separate laundry and leads onto a large concrete patio with a hot tub, gazebo, and fully fenced yard. Enjoy an abundance of open parking and the convenience of a double attached garage. Some recent renovations include roof, concrete patio, fencing, removal of outdated plumbing and complete replacement of the HVAC system. All measurements are approximate, and Buyer(s) should verify if important. Click the PLAY BUTTON above for a 3D interactive photo floor plan.
Pièces
- TypeNiveauDimensionsPlancher
- Chambre à coucherSous-sol10' 9" x 11' 9.9"Autre
- Chambre à coucherSous-sol14' 9.6" x 10' 8"Autre
- Salle de loisirsSous-sol15' 6" x 14' 9.9"Autre
- Chambre à coucherPrincipal12' 2" x 14' 6"Autre
- ServiceSous-sol9' 3.9" x 23'Autre
- CuisineSous-sol12' x 10' 11"Autre
- Salle à mangerSous-sol12' x 7' 3.9"Autre
- Salle de lavagePrincipal7' 5" x 11' 2"Autre
- Chambre à coucherPrincipal10' 9.6" x 15' 9.6"Autre
- Chambre à coucherPrincipal10' 5" x 14'Autre
- Chambre à coucherPrincipal12' 8" x 13' 9"Autre
- CuisinePrincipal10' 5" x 11' 6"Autre
- CuisinePrincipal14' 11" x 13' 11"Autre
- Salle à mangerPrincipal12' 5" x 15' 9.9"Autre
- SalonPrincipal12' 2" x 12' 8"Autre
- Chambre à coucher principale2ième étage14' 9.6" x 14' 6.9"Autre
- VestibulePrincipal6' 2" x 12' 9.6"Autre
- Coin repasPrincipal12' 9.9" x 11' 2"Autre
- Salle à mangerPrincipal14' x 11' 11"Autre
- Salle familialePrincipal15' 9" x 16' 2"Autre
Agents de cette inscription
Demandez plus d’infos
Demandez plus d’infos
Emplacement
138 Evergreen Crescent, Penticton, British Columbia, V2A 7Y5 Canada
Autour de cette propriété
En savoir plus au sujet du quartier et des commodités autour de cette résidence.
Demander de l’information sur le quartier
En savoir plus au sujet du quartier et des commodités autour de cette résidence
Demander maintenantCalculatrice de versements hypothécaires
- $
- %$
- %
- Capital et intérêts 6 103 $ /mo
- Impôt foncier n/a
- Frais de copropriété n/a

