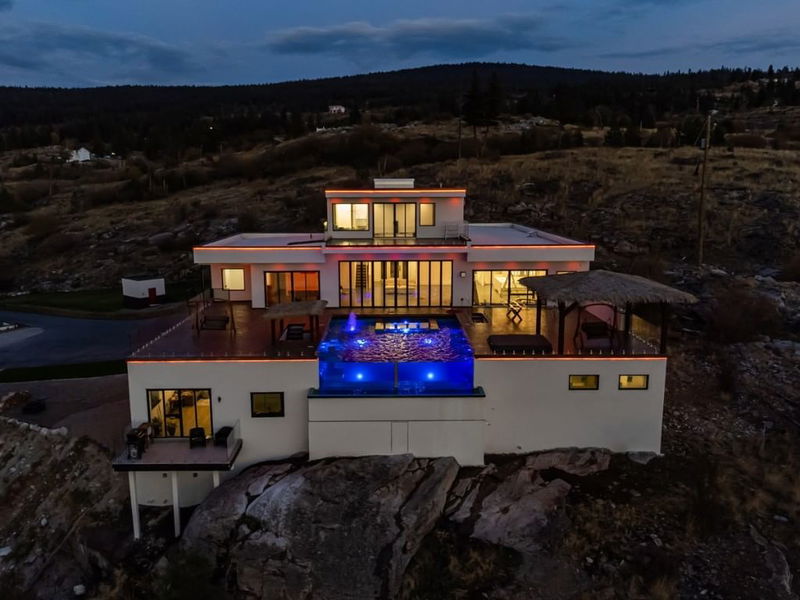Caractéristiques principales
- MLS® #: 10332977
- ID de propriété: SIRC2257146
- Type de propriété: Résidentiel, Maison unifamiliale détachée
- Aire habitable: 5 233 pi.ca.
- Grandeur du terrain: 13,14 ac
- Construit en: 2021
- Chambre(s) à coucher: 5
- Salle(s) de bain: 4+2
- Inscrit par:
- eXp Realty
Description de la propriété
Discover an unparalleled lifestyle with this exceptional South Okanagan estate. Spanning 13 acres, this hillside property offers a rare opportunity to experience modern luxury amidst the solitude of nature. A gated, canyon driveway leads to manicured grounds and waterscapes, drawing you to the well-appointed main residence. Built into the mountainside, the 5,233 sq ft villa features an exquisite chef's kitchen, butler's pantry, heated concrete flooring and every amenity imaginable. The commanding Skaha to Okanagan Lake views draw your attention outside to the main jewel, an impressive 900 sq ft infinity pool and spa with a swim-up bar and hot tub. For relaxation, retreat to the indoor steam room or dry sauna. The entire top floor is dedicated to the remarkable primary suite and private deck; while elevators in both the main residence and carriage home ensure effortless hosting for guests and extended family. With multiple awards won, this property exudes energy efficiency in its quality-built, ICF construction. Car enthusiasts will appreciate the two lavish garages and detached car barn complete with a rooftop helipad. Vancouver and Calgary are both easily accessible, only an hour's flight away. Recreation is at your fingertips, with backcountry trails just minutes down the road and wineries, restaurants, and downtown Penticton just a short drive away. Experience a property that truly allows you to escape into the natural beauty of the Okanagan and indulge all your senses.
Pièces
- TypeNiveauDimensionsPlancher
- BoudoirPrincipal18' 6.9" x 14' 2"Autre
- Salle de jeuxPrincipal15' 9.6" x 14' 9"Autre
- Salle de sportPrincipal12' 6.9" x 14' 5"Autre
- Chambre à coucherPrincipal11' 6.9" x 12'Autre
- Chambre à coucherPrincipal13' 5" x 9' 9"Autre
- Pièce bonusPrincipal16' 6.9" x 10' 2"Autre
- Média / DivertissementPrincipal16' 2" x 14' 3.9"Autre
- Salle de bainsPrincipal5' 9.6" x 10' 8"Autre
- Salle de lavagePrincipal9' x 9' 9"Autre
- Salle de bains2ième étage12' 9" x 13' 9"Autre
- AutreSupérieur7' x 4'Autre
- Salle de bainsPrincipal7' 9" x 9' 9"Autre
- Salle à manger2ième étage12' 8" x 10' 6"Autre
- Chambre à coucher2ième étage10' 5" x 13' 3"Autre
- Chambre à coucher2ième étage10' 5" x 14' 3"Autre
- Salle de bains2ième étage8' x 9'Autre
- Chambre à coucher principale2ième étage25' 9.6" x 28' 2"Autre
- Salle à mangerPrincipal12' 5" x 24' 5"Autre
- SaunaSupérieur12' x 12' 9.6"Autre
- Bureau à domicilePrincipal11' 8" x 10' 2"Autre
- SaunaSupérieur12' x 12'Autre
- CuisinePrincipal18' 8" x 24' 5"Autre
- Pièce principalePrincipal31' x 28' 6.9"Autre
- Chambre à coucherPrincipal16' 6.9" x 10' 2"Autre
- Chambre à coucherPrincipal11' 6.9" x 12' 8"Autre
- Salon2ième étage16' 5" x 22' 3.9"Autre
- AutreSous-sol6' x 3'Autre
- CuisineSupérieur12' 9.6" x 9'Autre
- AutreSupérieur5' 8" x 7' 9"Autre
- SalonSupérieur12' 3" x 29' 9"Autre
- AutreSupérieur11' 6.9" x 12' 6"Autre
- Salle à mangerSupérieur12' 3" x 9'Autre
- Cuisine2ième étage12' 3.9" x 14' 3"Autre
- Garde-mangerPrincipal6' 6.9" x 14' 3.9"Autre
- FoyerPrincipal6' 9" x 11' 6.9"Autre
- Salle de bainsSupérieur5' 9" x 8' 6"Autre
- AutreSupérieur9' 2" x 8' 6"Autre
Agents de cette inscription
Demandez plus d’infos
Demandez plus d’infos
Emplacement
148 Garnet Way, Penticton, British Columbia, V2A 8V9 Canada
Autour de cette propriété
En savoir plus au sujet du quartier et des commodités autour de cette résidence.
Demander de l’information sur le quartier
En savoir plus au sujet du quartier et des commodités autour de cette résidence
Demander maintenantCalculatrice de versements hypothécaires
- $
- %$
- %
- Capital et intérêts 42 483 $ /mo
- Impôt foncier n/a
- Frais de copropriété n/a

