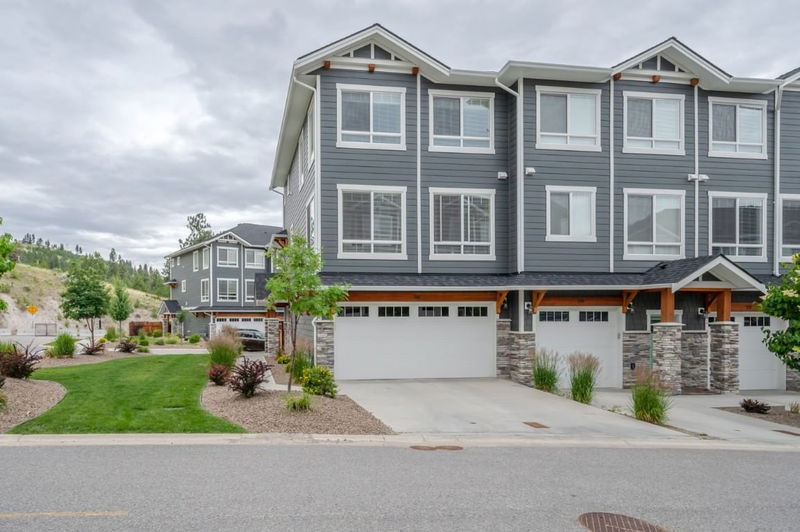Caractéristiques principales
- MLS® #: 10331641
- ID de propriété: SIRC2233349
- Type de propriété: Résidentiel, Condo
- Aire habitable: 1 688 pi.ca.
- Construit en: 2017
- Chambre(s) à coucher: 4
- Salle(s) de bain: 3
- Stationnement(s): 4
- Inscrit par:
- Royal Lepage Locations West
Description de la propriété
Discover a haven of tranquility and natural beauty in this End Unit exquisite 4 bedroom, 3 bathroom home with captivating mountain views. The well-designed open floor plan spans three levels, offering generous living space that encompasses an attached 2 car garage on the lower level, a family room, and private bedrooms on the upper level, while the main level features a kitchen, dining area, and living room, all bathed in natural light. The central air conditioning ensures you stay cool and comfortable during hot Okanagan summers. The kitchen is a culinary delight with stainless steel appliances and a kitchen island that creates a perfect spot for breakfast or quick meals, while a cozy breakfast nook offers additional dining space. Step out onto the expansive deck and marvel at the breathtaking mountain views that provide a stunning backdrop for summer barbecues or peaceful relaxation with your favorite book. This home is cocooned amidst tranquil nature and wildlife, including a network of dog walking paths and trails just steps outside your front door,. Located in a desirable neighborhood with excellent road maintenance, this home is within a 10-minute walk to Columbia Elementary School and just a few minutes drive to town, making it ideal for family outings and leisure activities. Seize the chance to own this awe-inspiring home that is perfect for escaping the city's hustle and bustle.
Pièces
- TypeNiveauDimensionsPlancher
- Chambre à coucher principale2ième étage14' 9.6" x 13' 2"Autre
- Chambre à coucher2ième étage9' 11" x 9' 3"Autre
- Chambre à coucher2ième étage13' 6" x 8' 3"Autre
- Salle de bains2ième étage9' 2" x 8' 9.6"Autre
- Salle de bains2ième étage4' 9.9" x 9' 6"Autre
- SalonPrincipal13' 3" x 18'Autre
- CuisinePrincipal14' 11" x 11' 8"Autre
- Salle familialePrincipal11' 9" x 9'Autre
- Salle à mangerPrincipal9' 9" x 9'Autre
- ServiceSupérieur3' 9.6" x 9' 6.9"Autre
- FoyerSupérieur15' 9.6" x 8' 2"Autre
- Chambre à coucherSupérieur8' 6" x 13' 2"Autre
- Salle de bainsSupérieur4' 9" x 9' 3"Autre
Agents de cette inscription
Demandez plus d’infos
Demandez plus d’infos
Emplacement
1115 Holden Road #140, Penticton, British Columbia, V2A 0B7 Canada
Autour de cette propriété
En savoir plus au sujet du quartier et des commodités autour de cette résidence.
Demander de l’information sur le quartier
En savoir plus au sujet du quartier et des commodités autour de cette résidence
Demander maintenantCalculatrice de versements hypothécaires
- $
- %$
- %
- Capital et intérêts 3 315 $ /mo
- Impôt foncier n/a
- Frais de copropriété n/a

